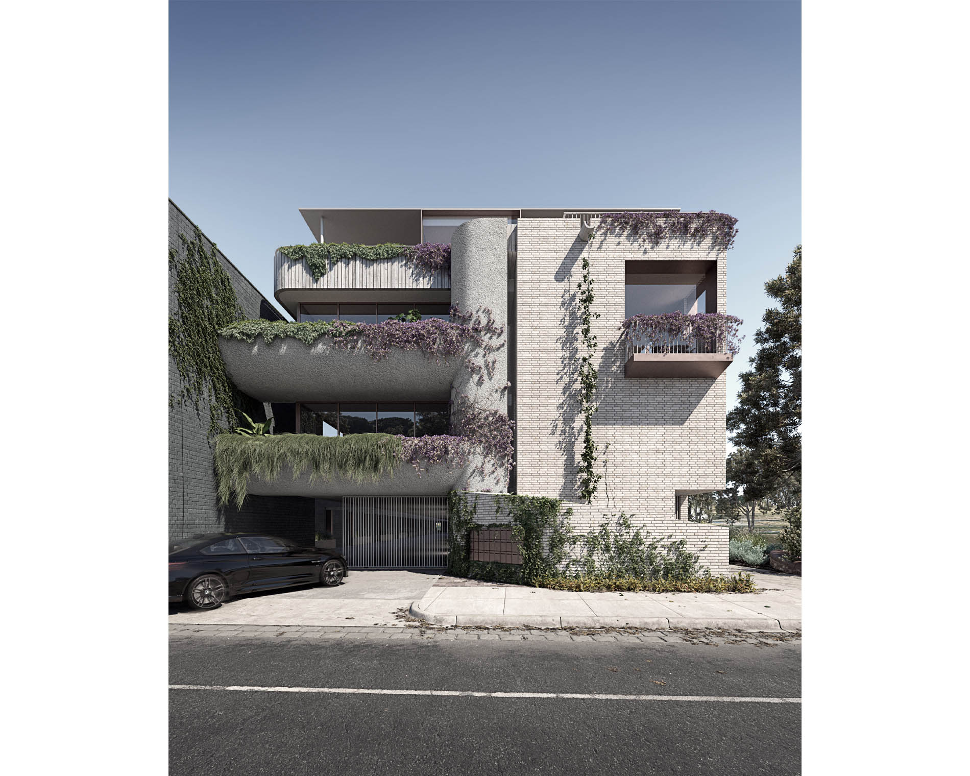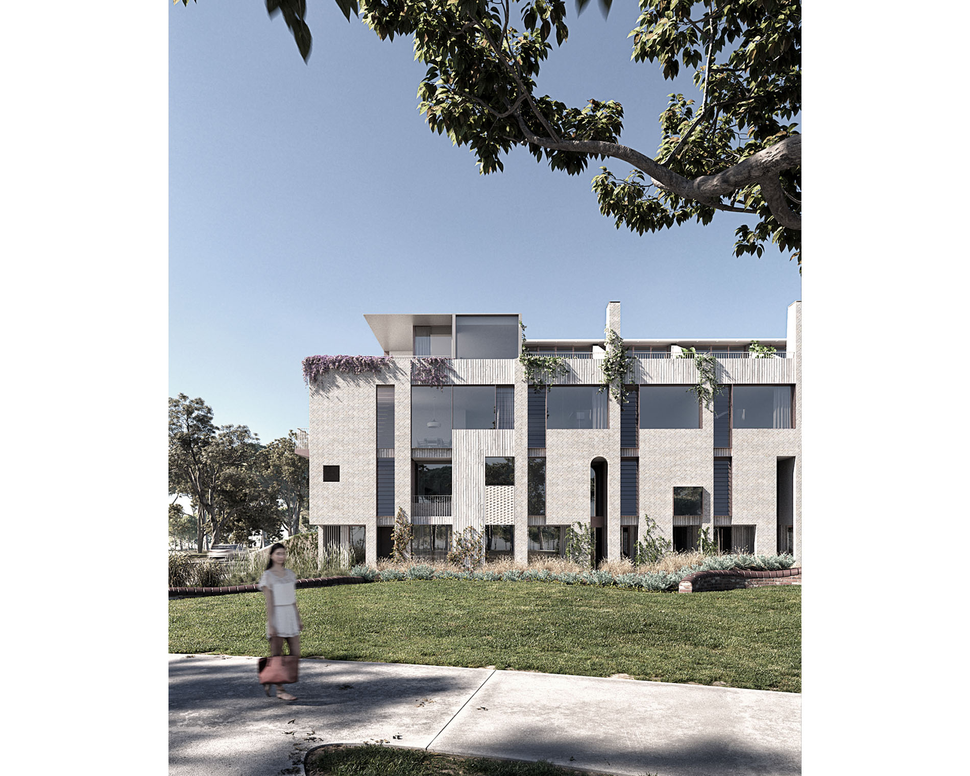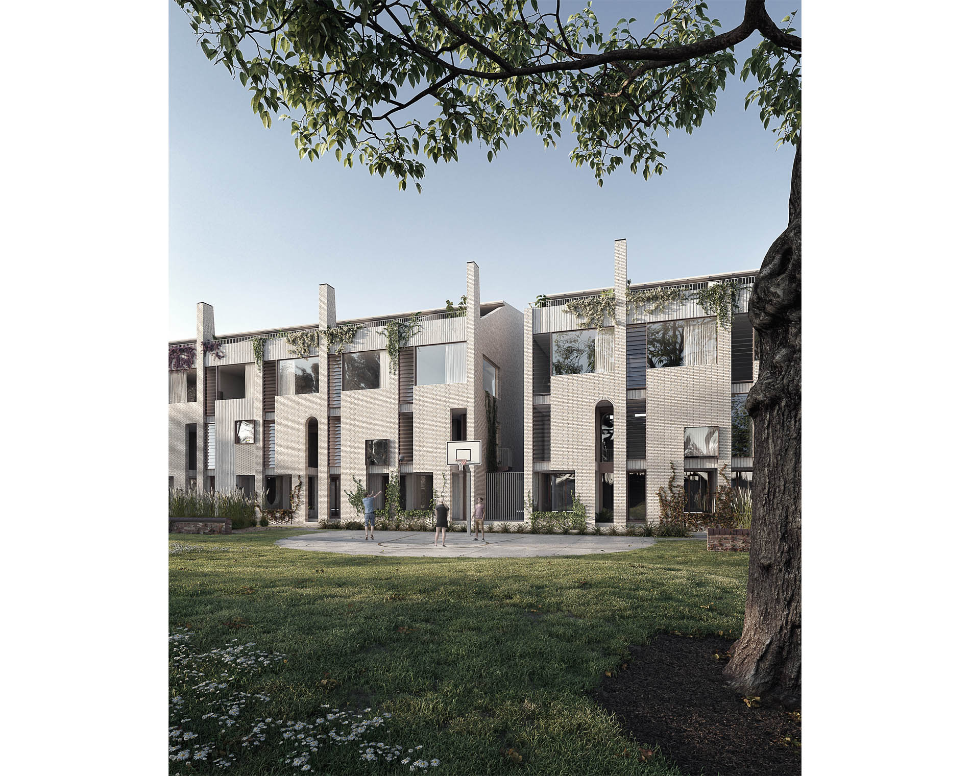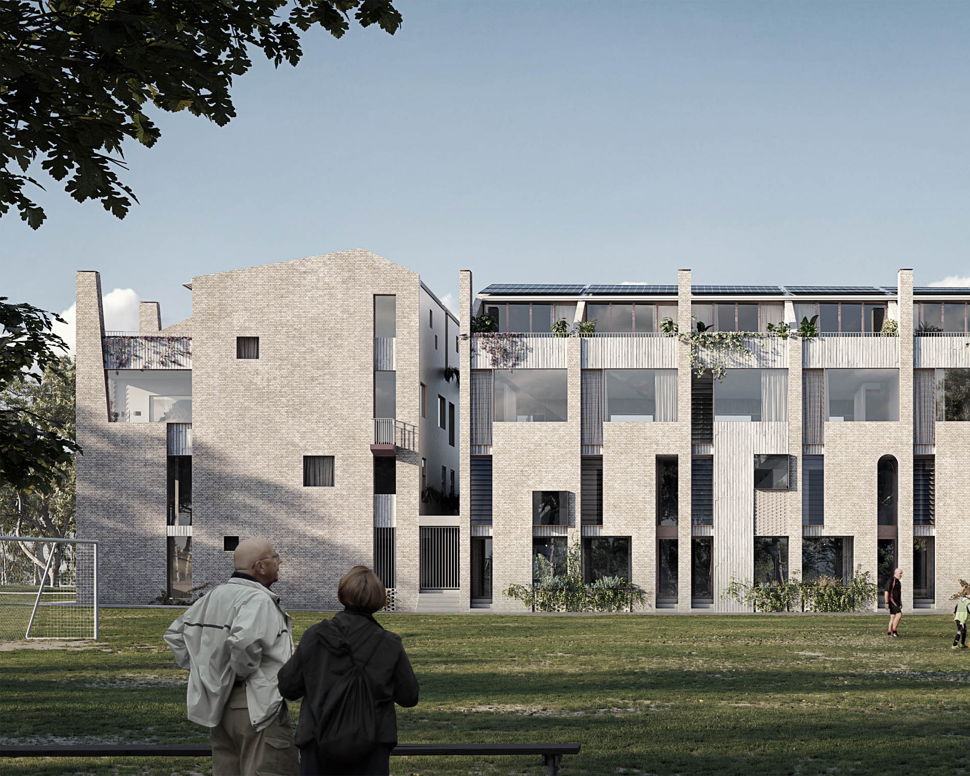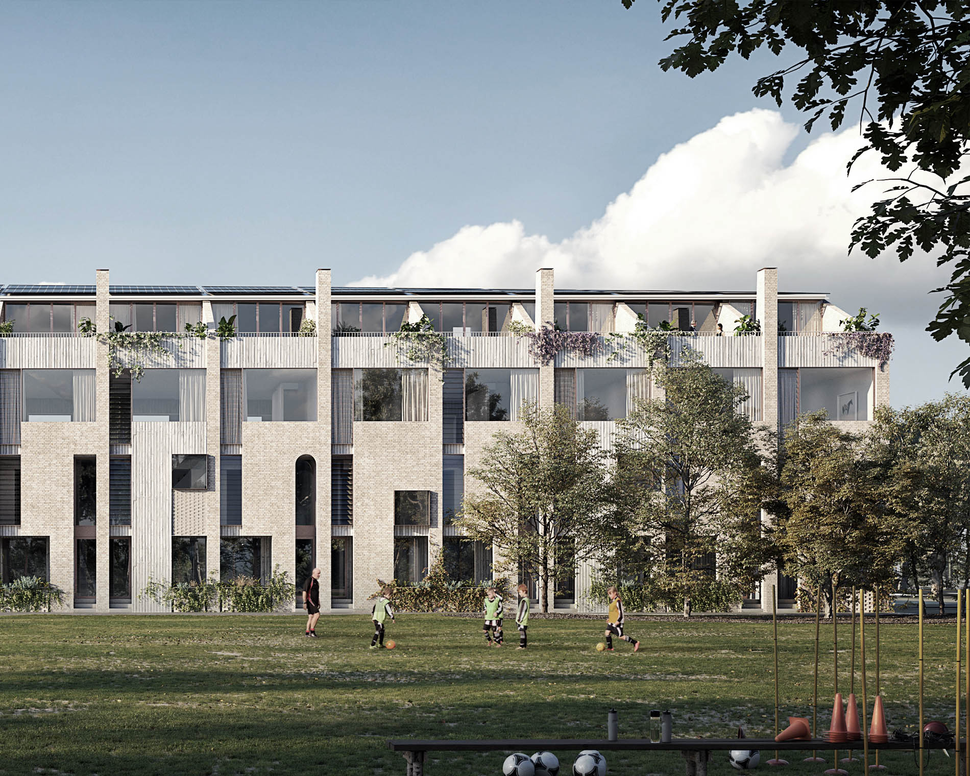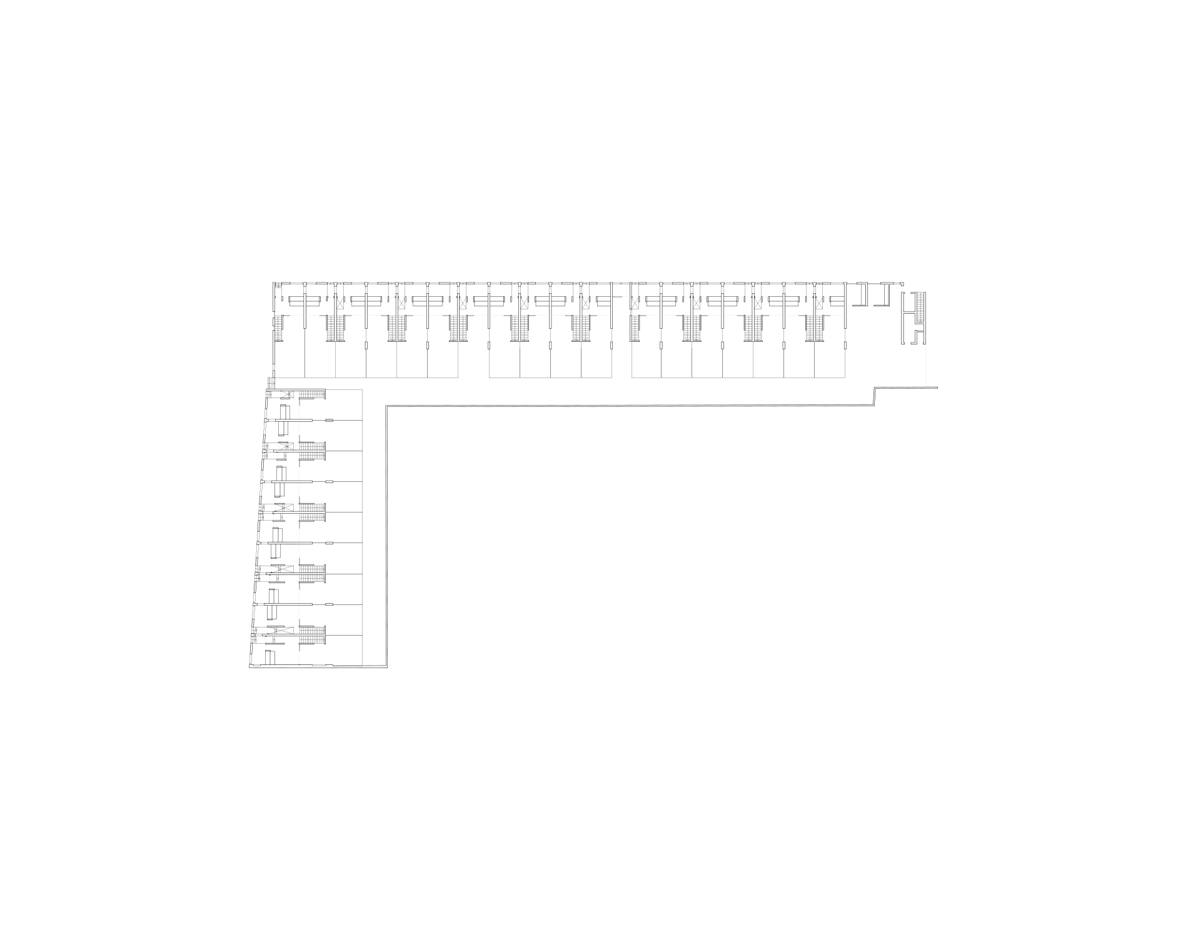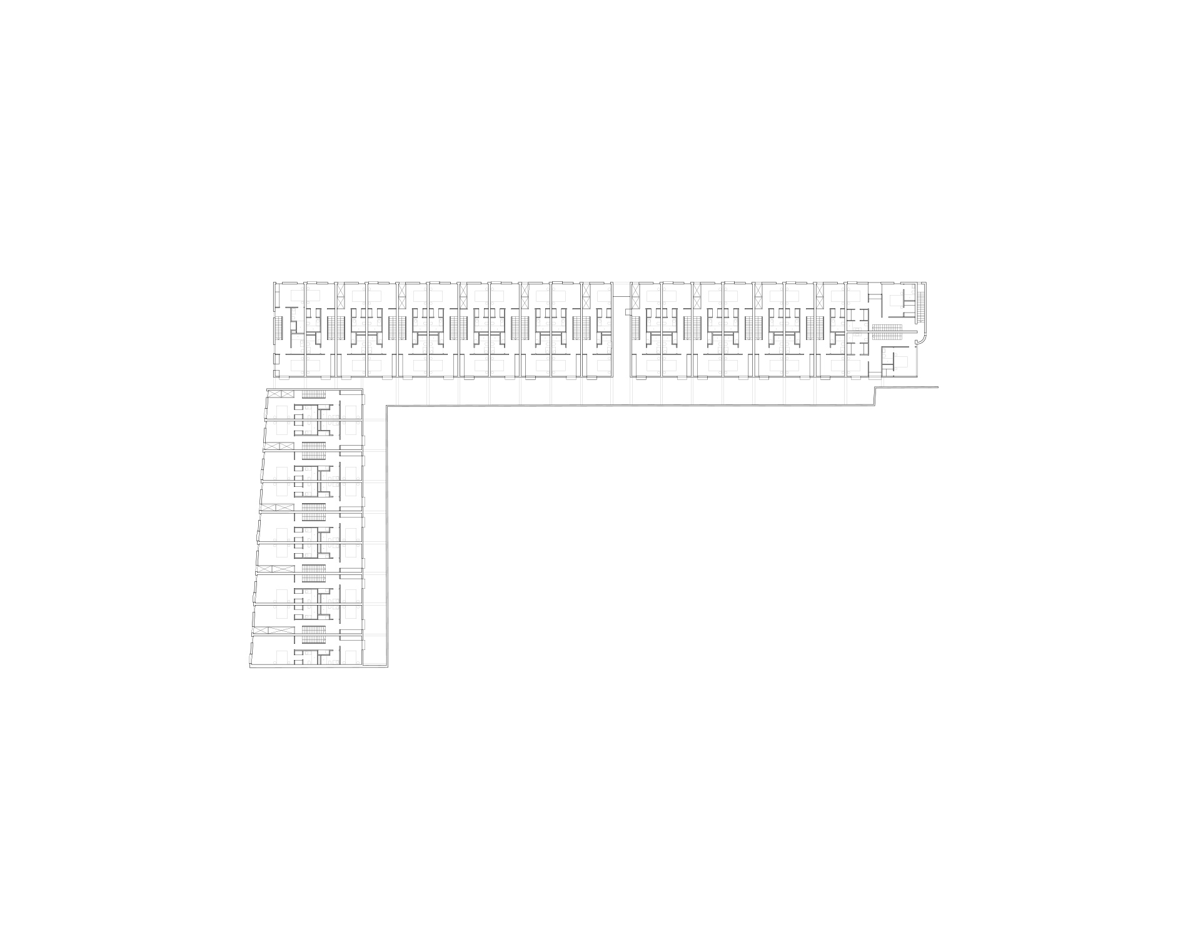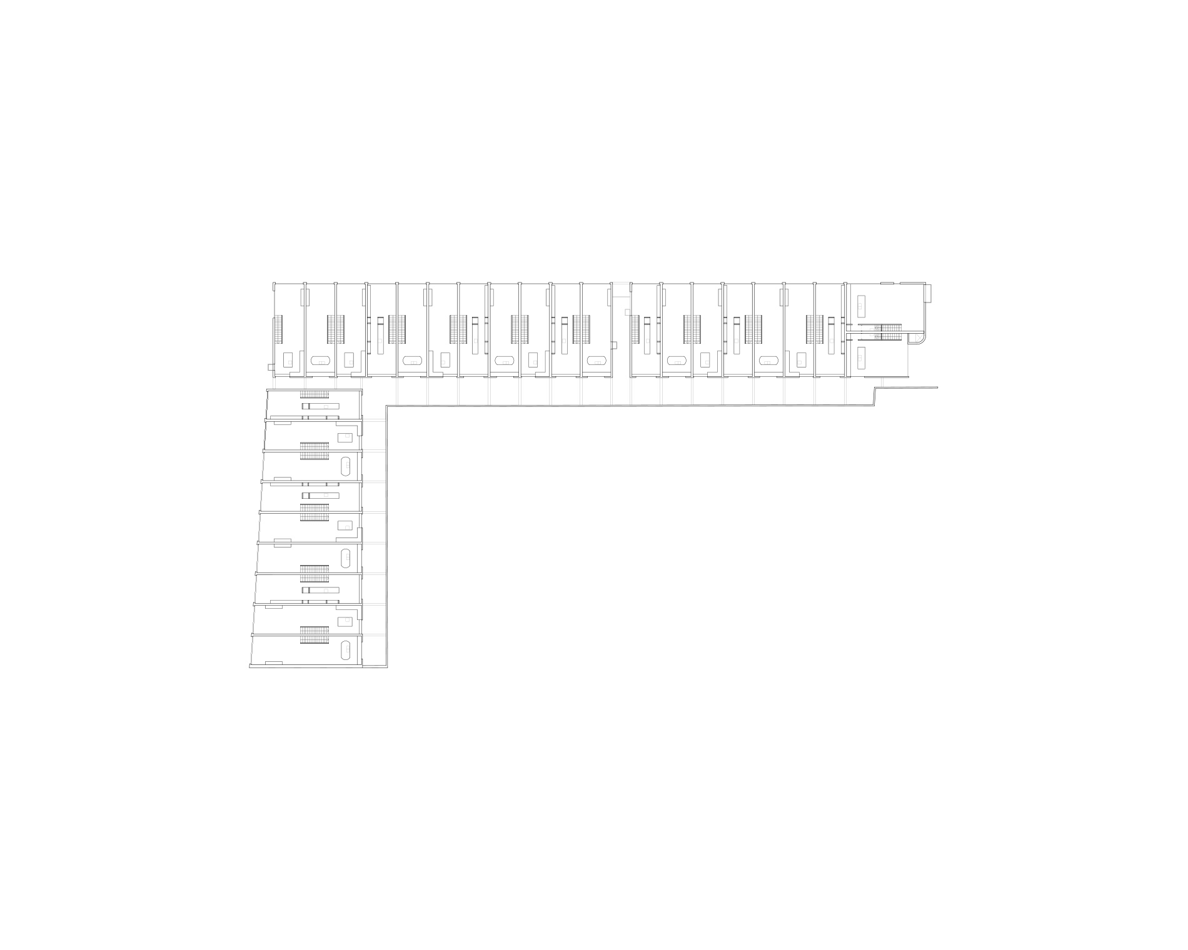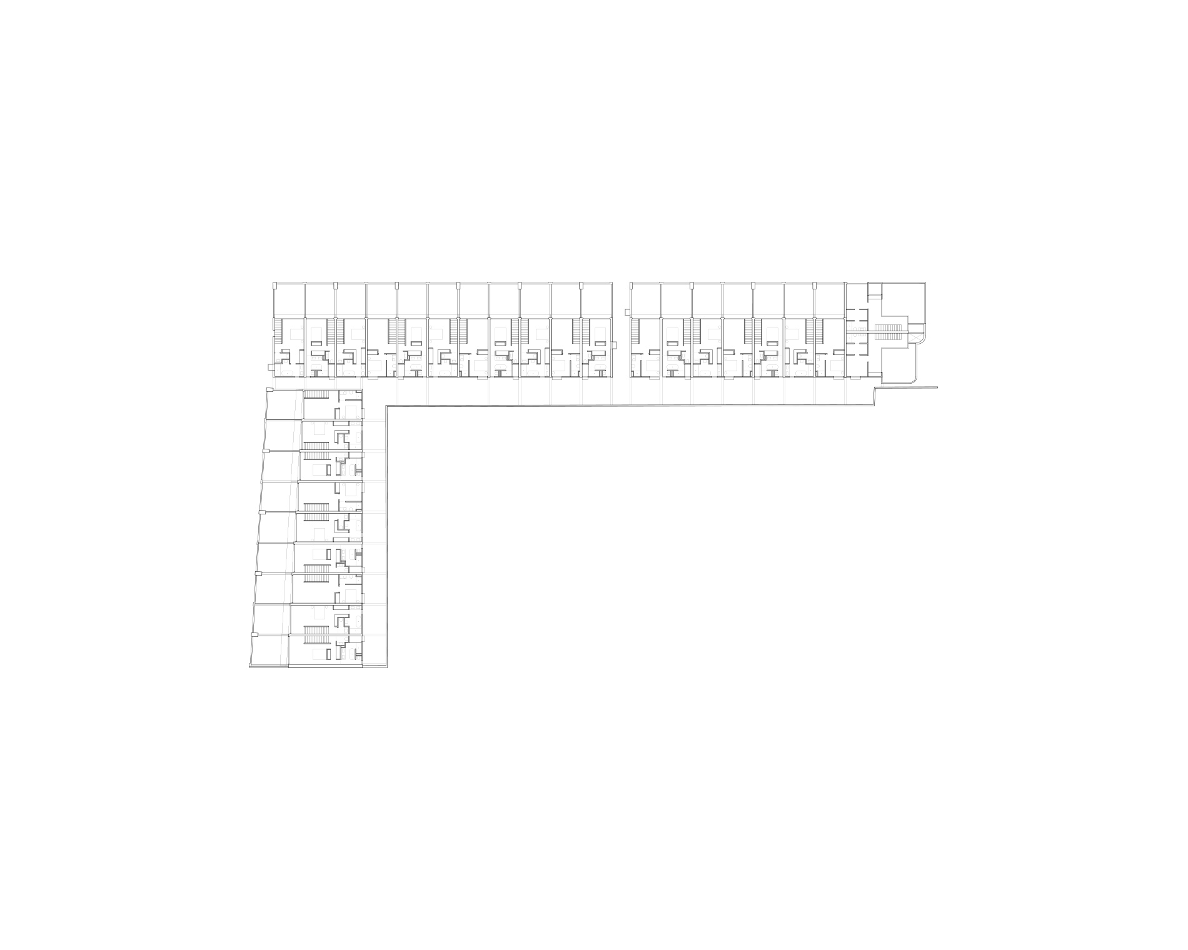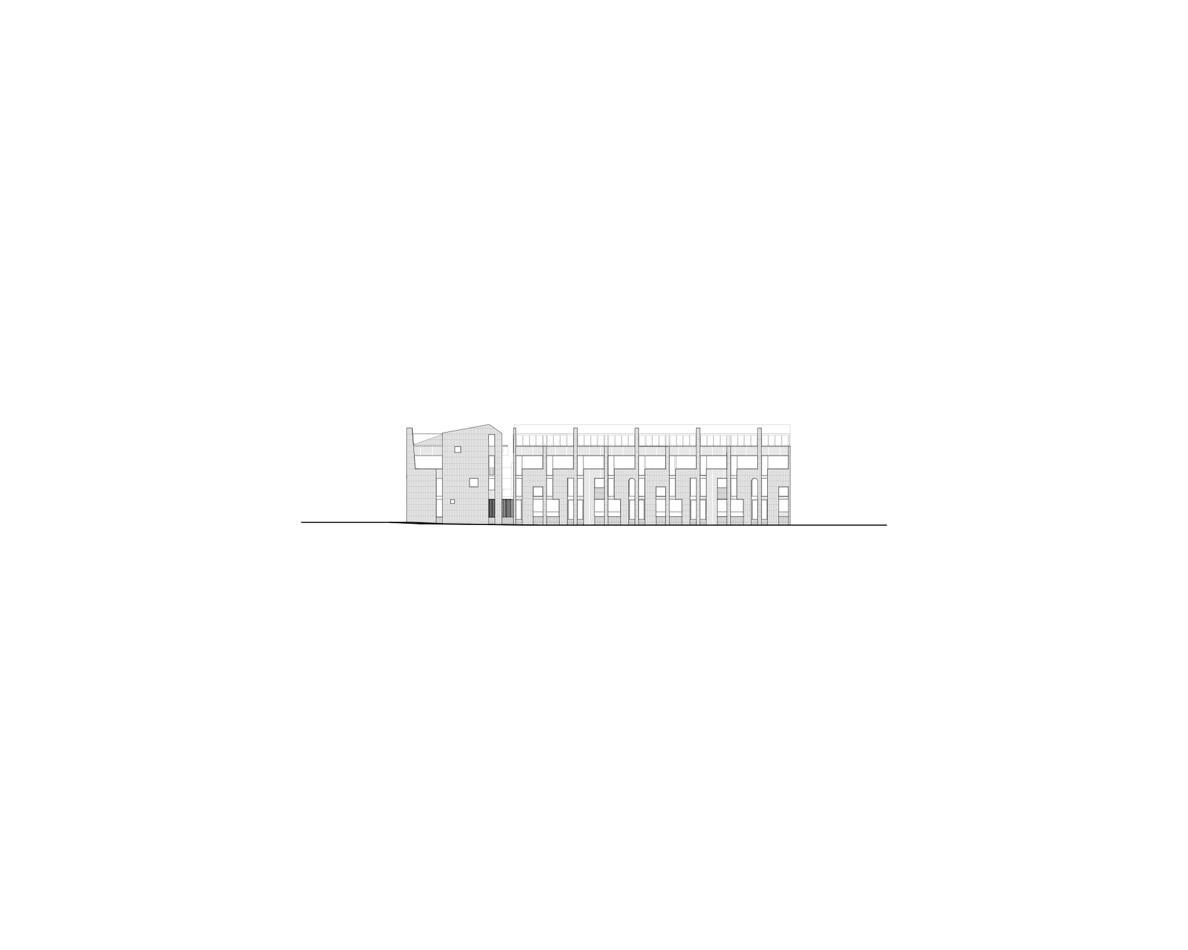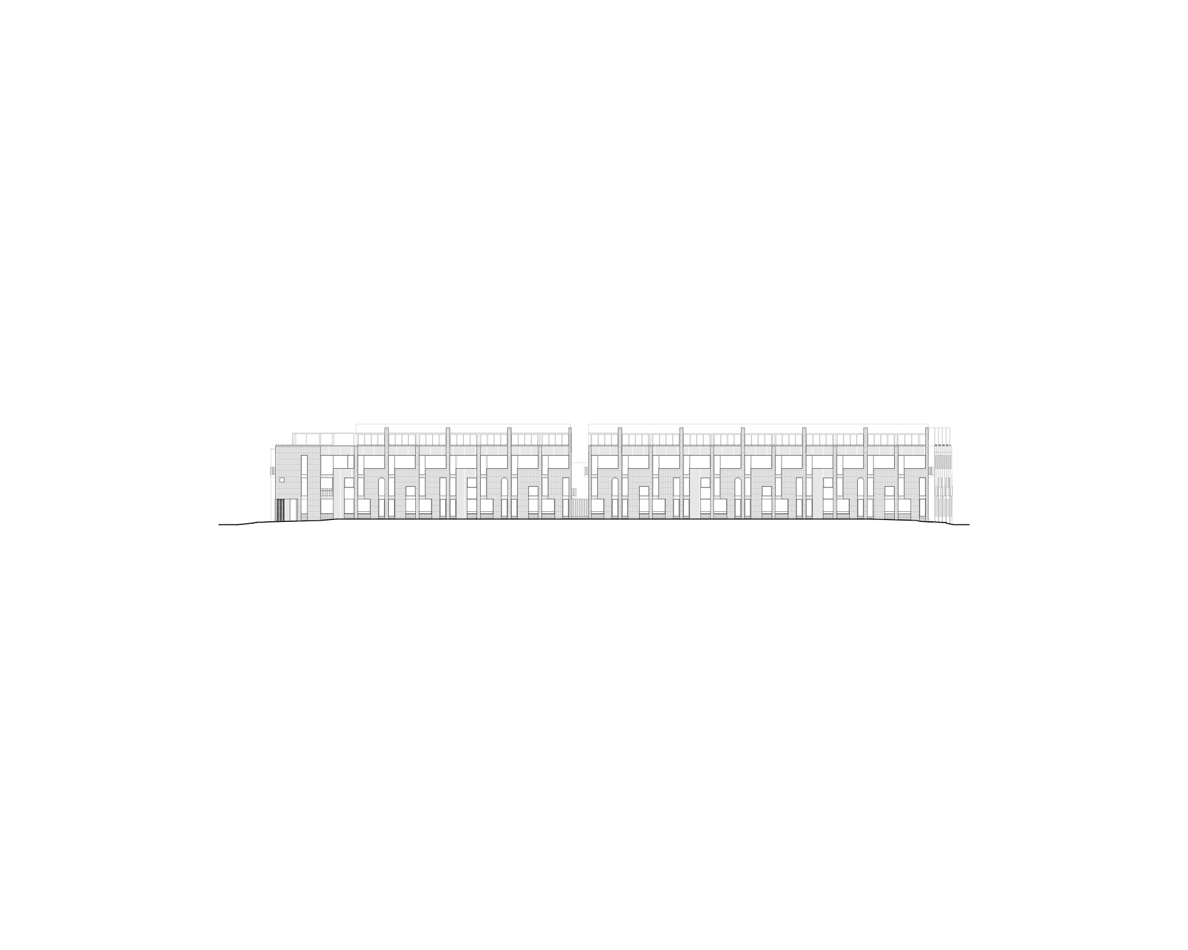Celebrating the work of craftsmanship that pairs an historically driven architectural design response with a modern application of traditional building methods for a contemporary way of life.
Albert Street comprises x29 townhouses within a unique L shaped site, connecting Albert Street to Clifton Park to the east and north of the site.The site is currently occupied by an commercial warehouse and flanks Albert St in the South, another commercial warehouse in the West and Clifton Park in the North and East.
The proposed residences are low-rise townhouses of 4 stories including a generous park fronted garden and a rooftop courtyard. The residences allow an internal urban common vegetated undercroft with primary access, and secondary park access.
Albert Street is characterised by a mixed typology of low-rise light industrial and semi-detached residential building stock. A recent multi-residential development situated at the north-west corner of Clifton Park and Victoria Street consists of 4 storey apartment and townhouse typologies.
Clifton Park, situated to the east and north of the subject site, connects a series of expansive public park offerings being Brunswick Park and Reaburn Reserve to the north of Victoria St, and Gilpin Park to the south of Albert Street.
Further south of the subject site exists the kiln chimneys and former Hoffman brick buildings, serving as the only remnant buildings used in operation of the Hoffman Brickworks company in the area.Our approach to the design of 395 Albert Street takes advantage of this unique location, and is a blended response to the rich and varied character of the site’s surrounding urban context.
