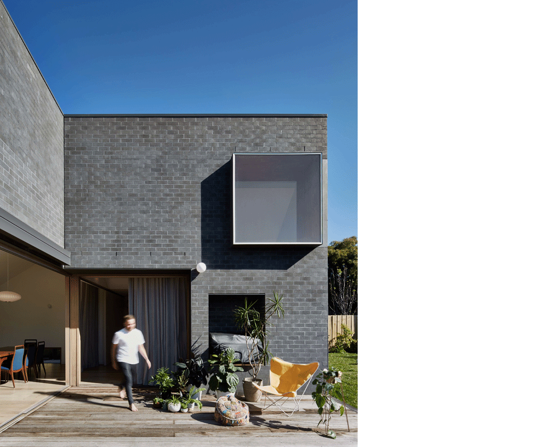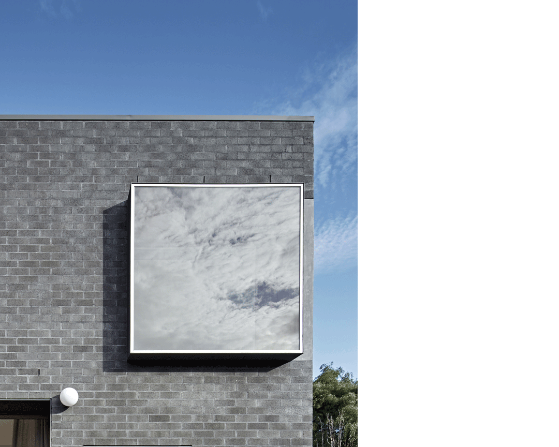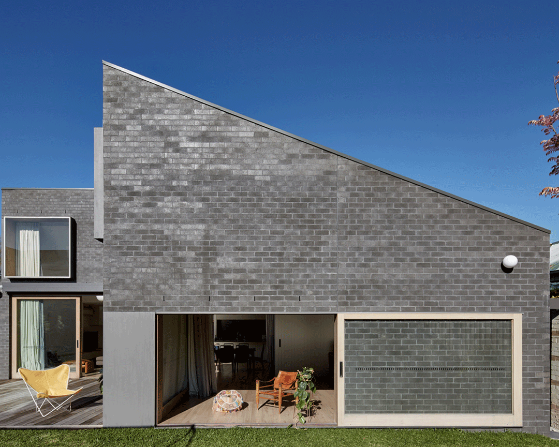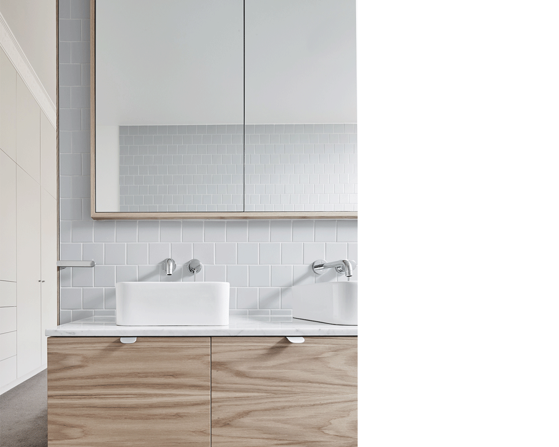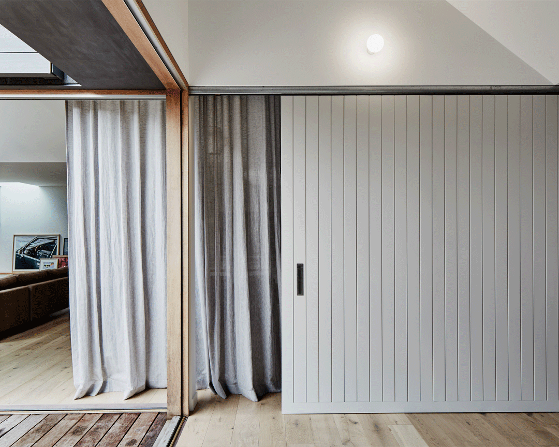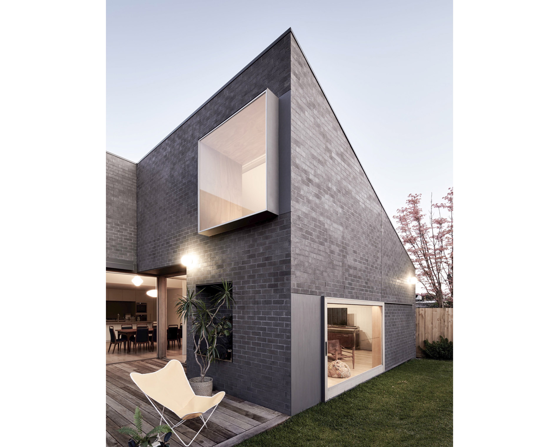
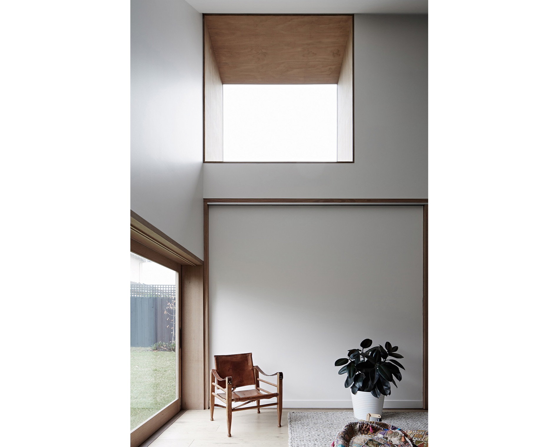
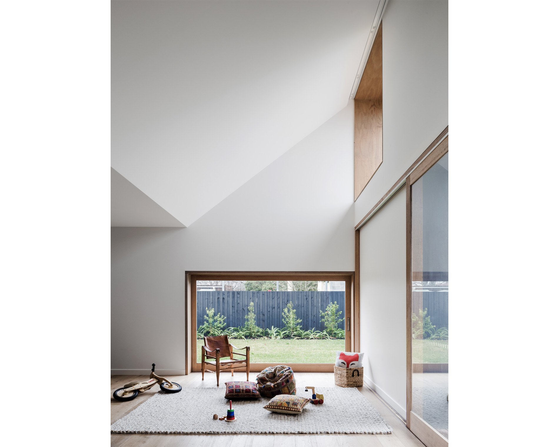
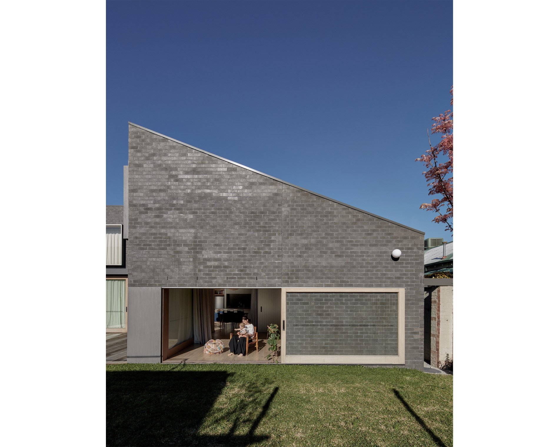
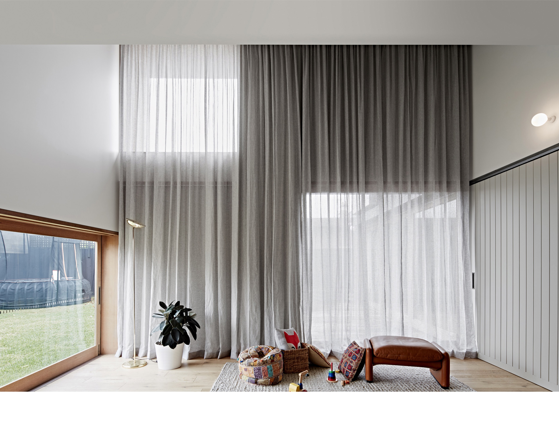
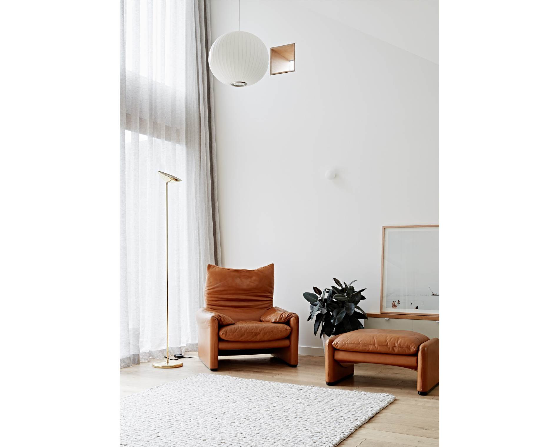
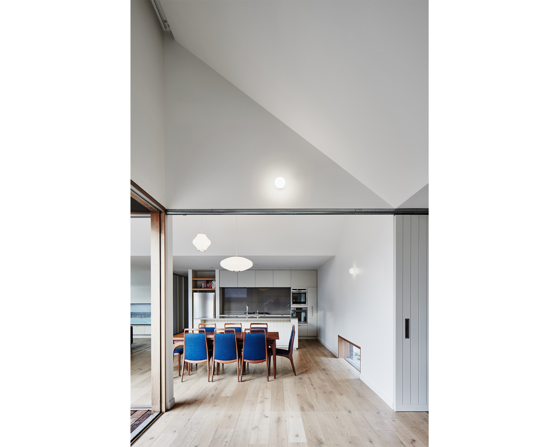
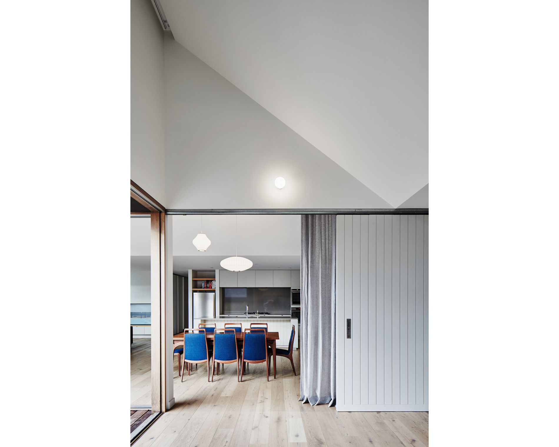
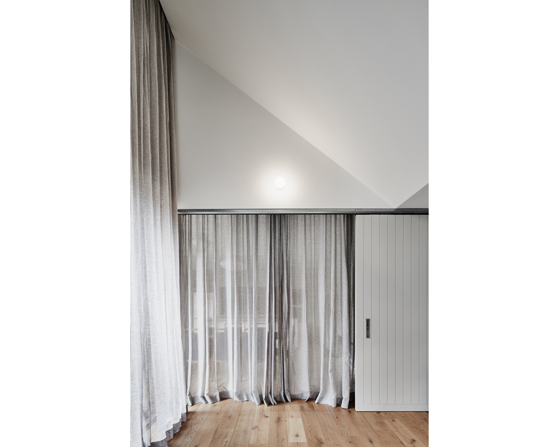
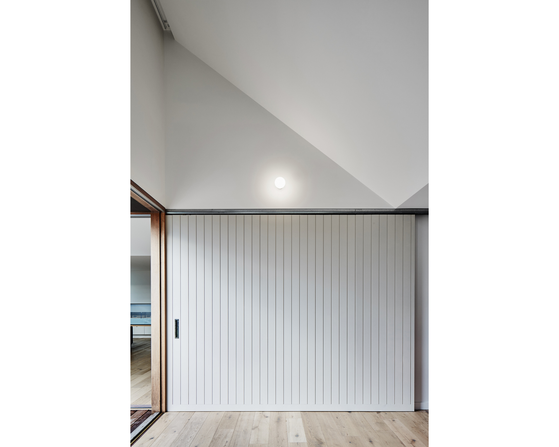
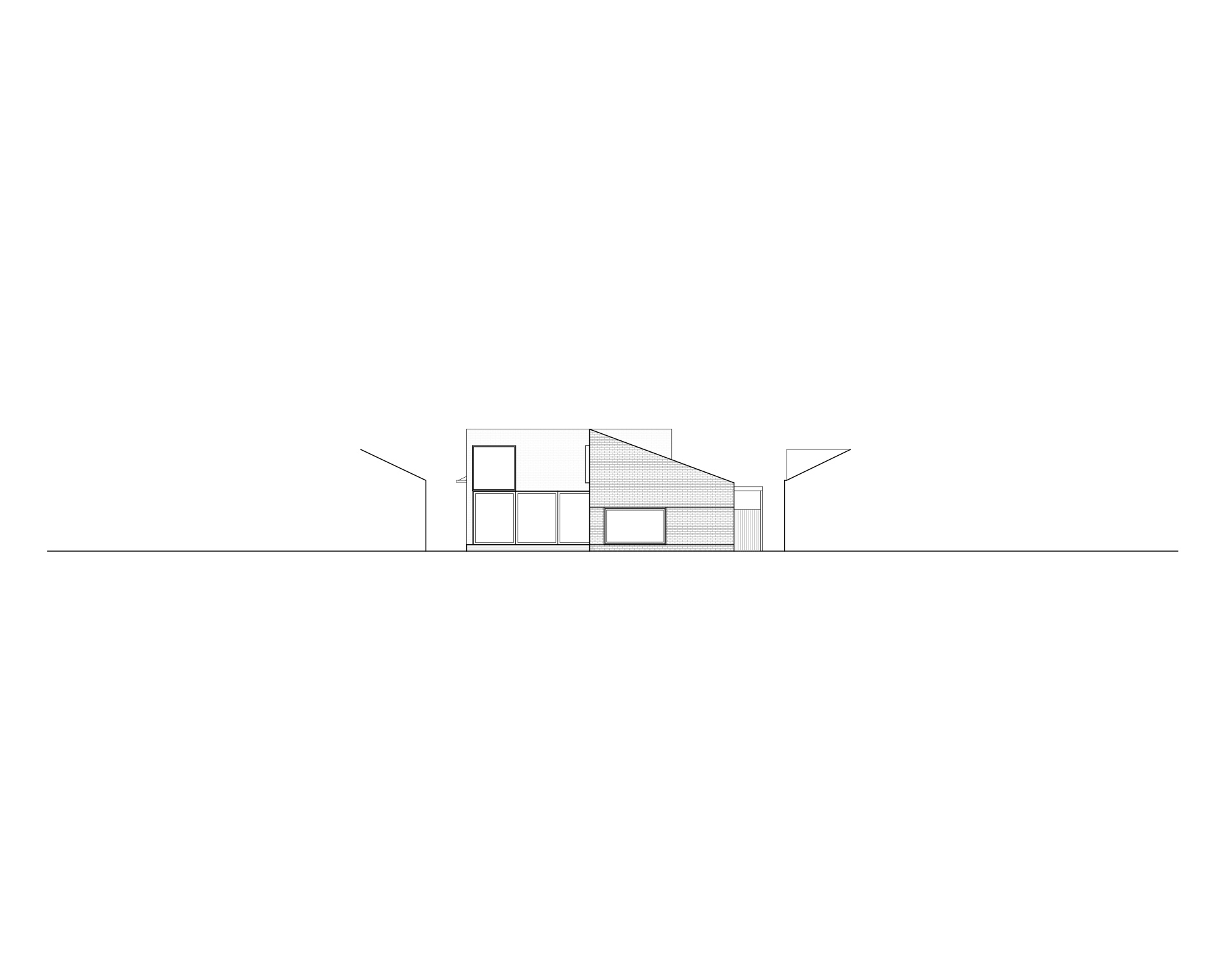
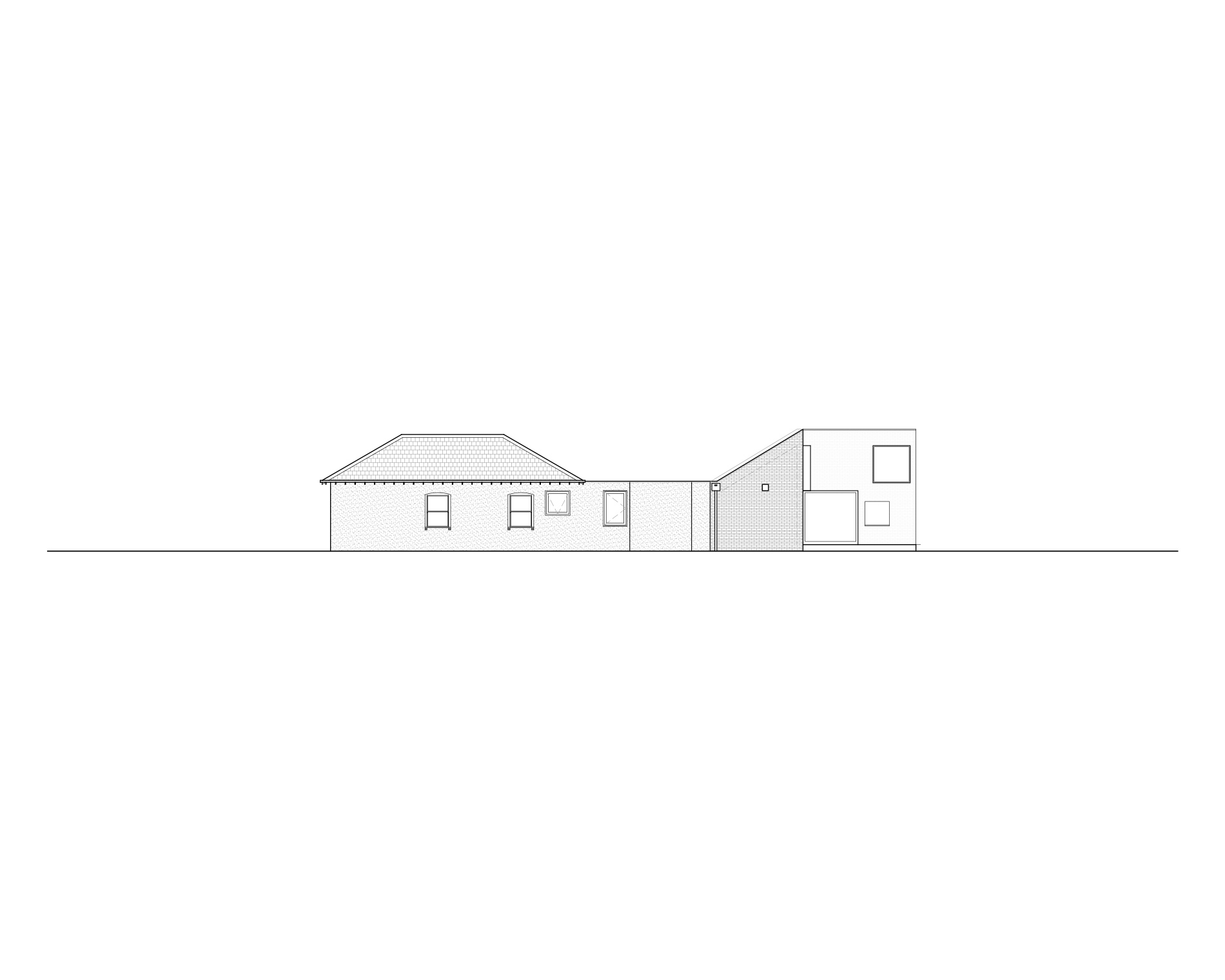
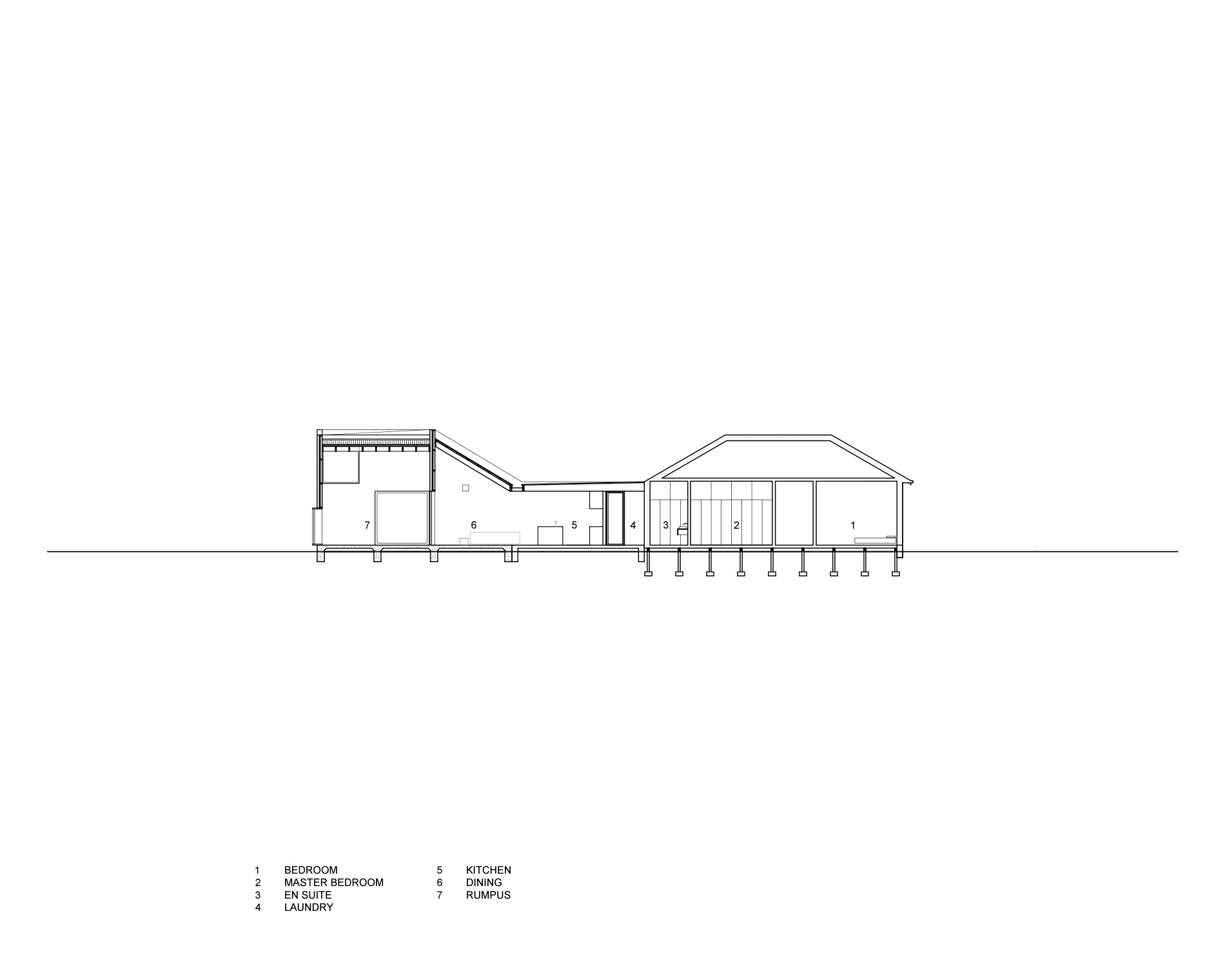
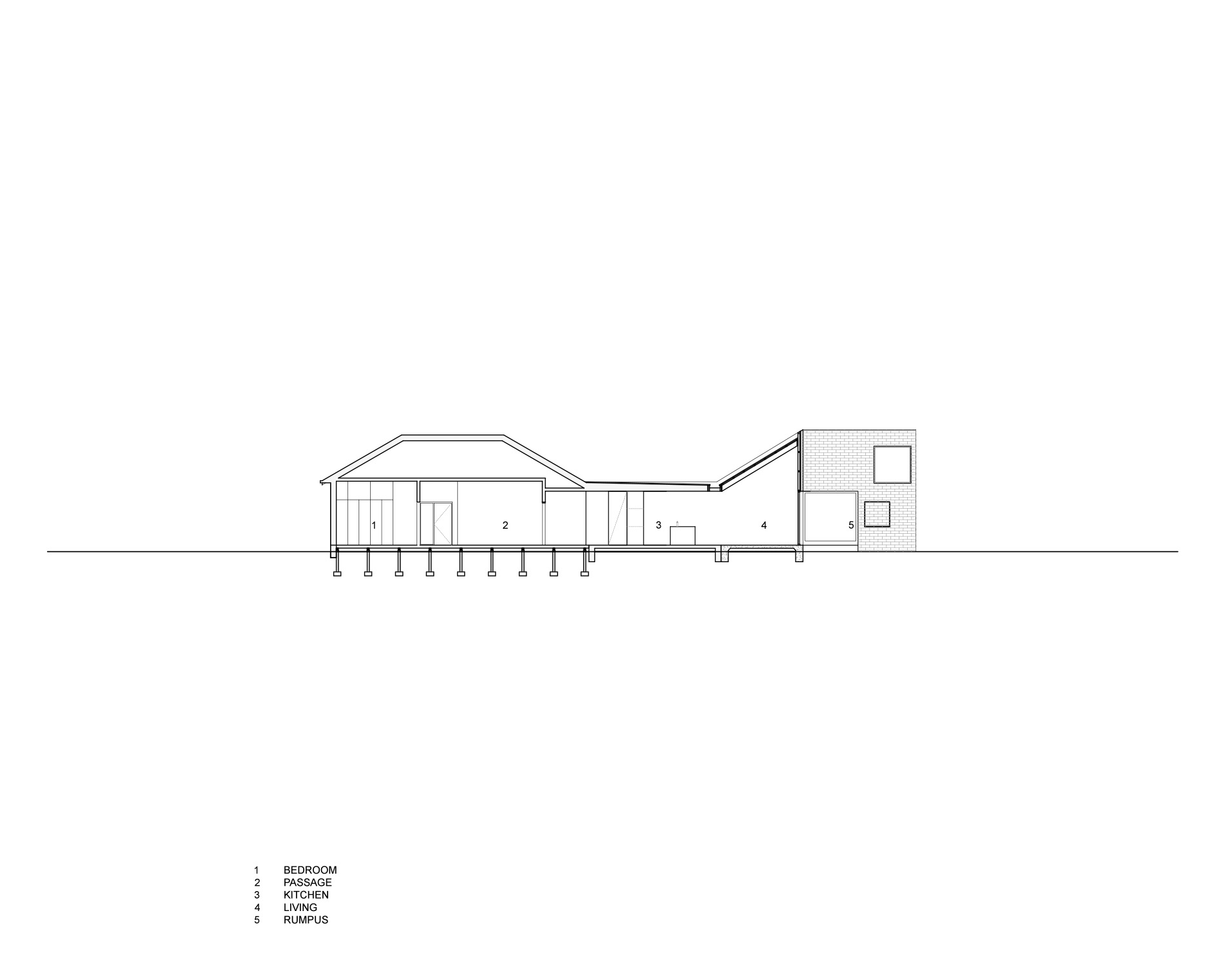
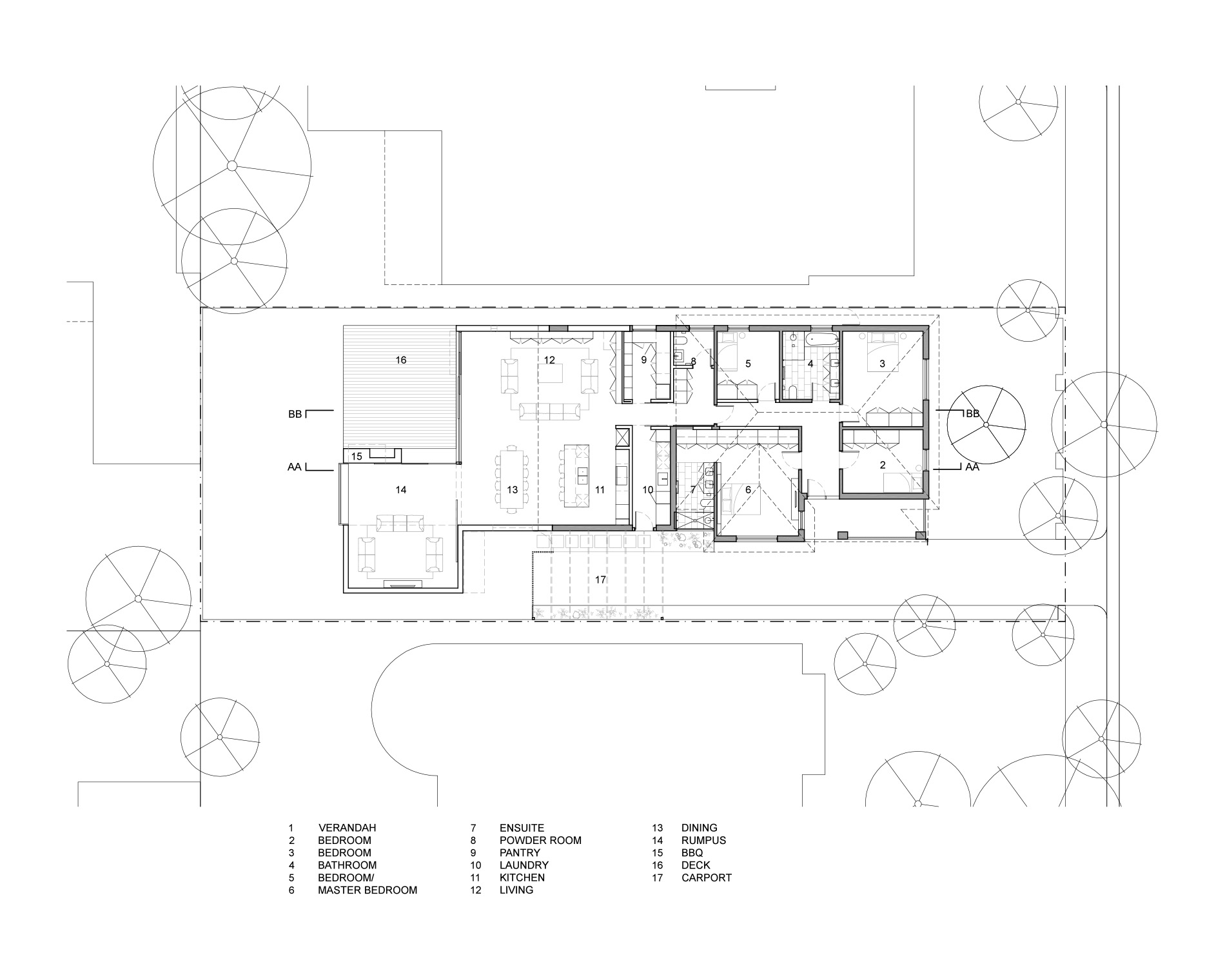
Project Details
Date
2014 — 2015
Client
Nicky & Toby
Photography
Jeremy Wright
Builder
Feddersen Pty Ltd
Press
Houses Magazine - January 2015 Issue (Feature & Front Cover)
Monocle Magazine - Architecture Briefing, Gobal - 2017
Awards
Think Brick Awards 2017 - Kevin Boland Masonry Award 1st Prize
Houses Awards 2016 - Alteration & Addition over 200sqm - Finalist
Project Details
Project Details
Date
2014 — 2015
Client
Nicky & Toby
Photography
Jeremy Wright
Builder
Feddersen Pty Ltd
Press
Houses Magazine - January 2015 Issue (Feature & Front Cover)
Monocle Magazine - Architecture Briefing, Gobal - 2017
Awards
Think Brick Awards 2017 - Kevin Boland Masonry Award 1st Prize
Houses Awards 2016 - Alteration & Addition over 200sqm - Finalist
