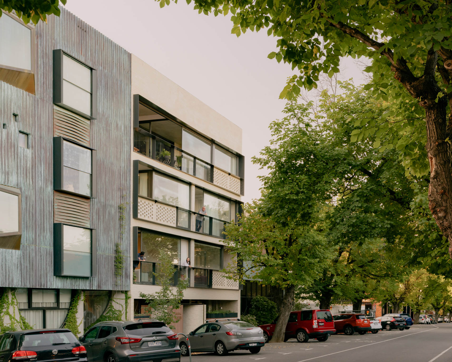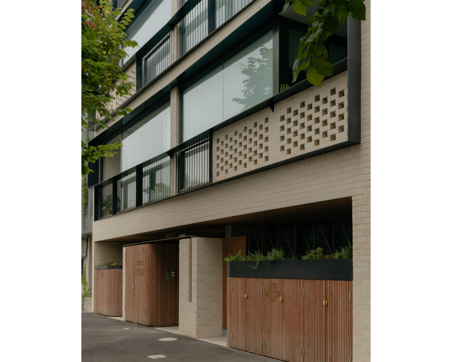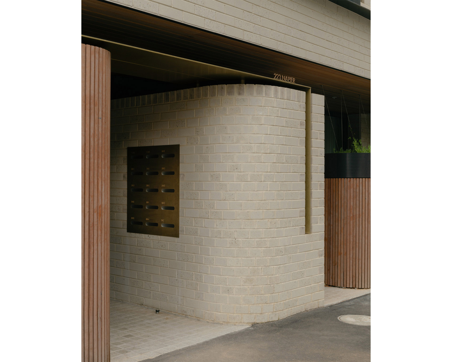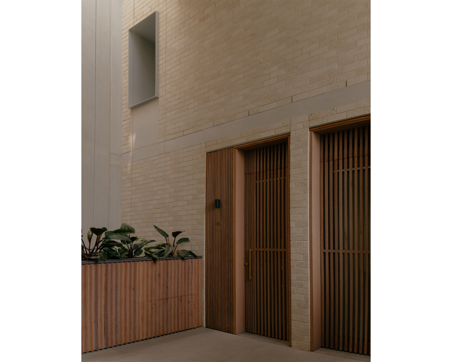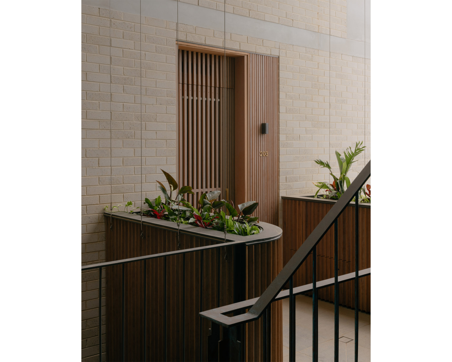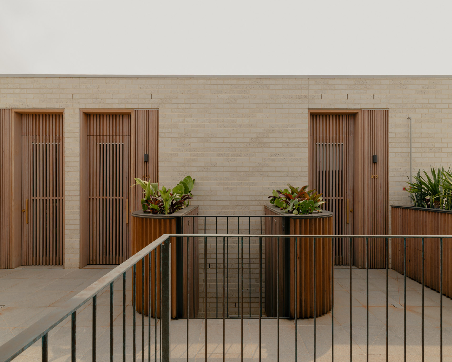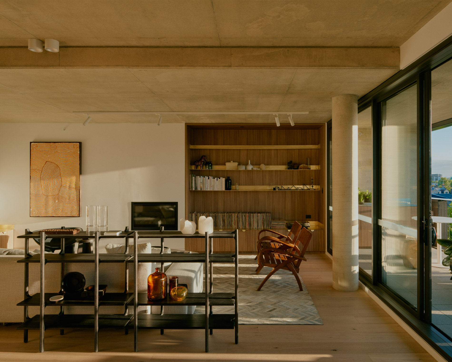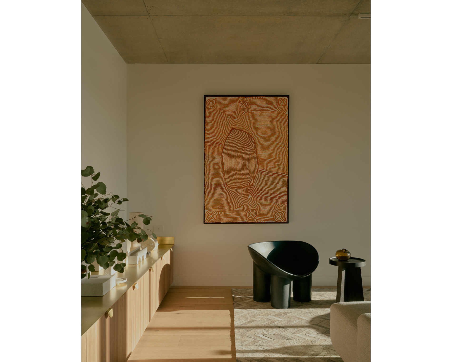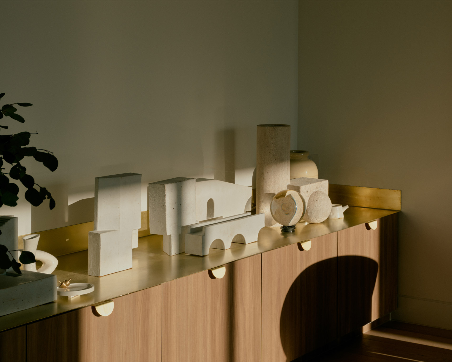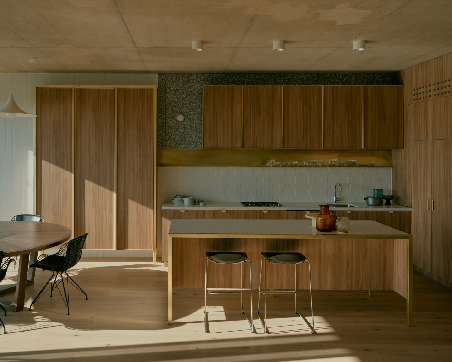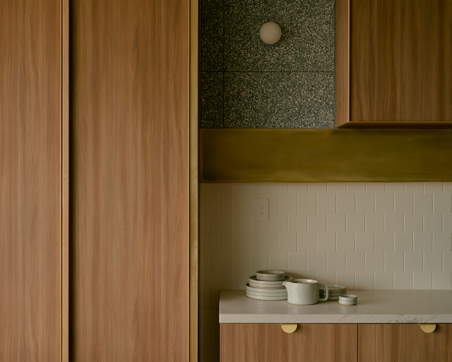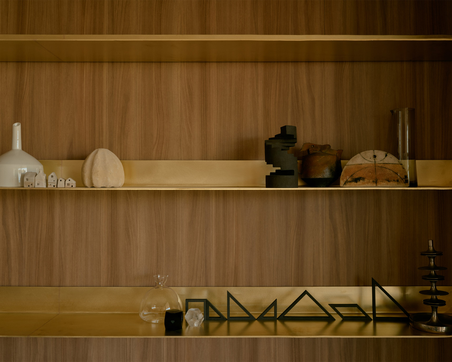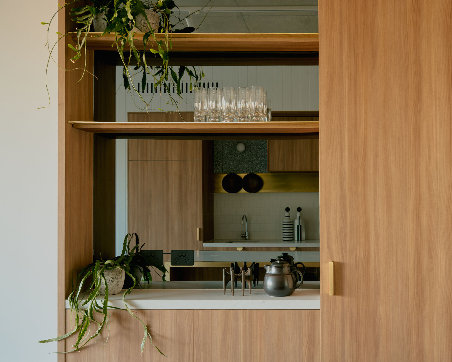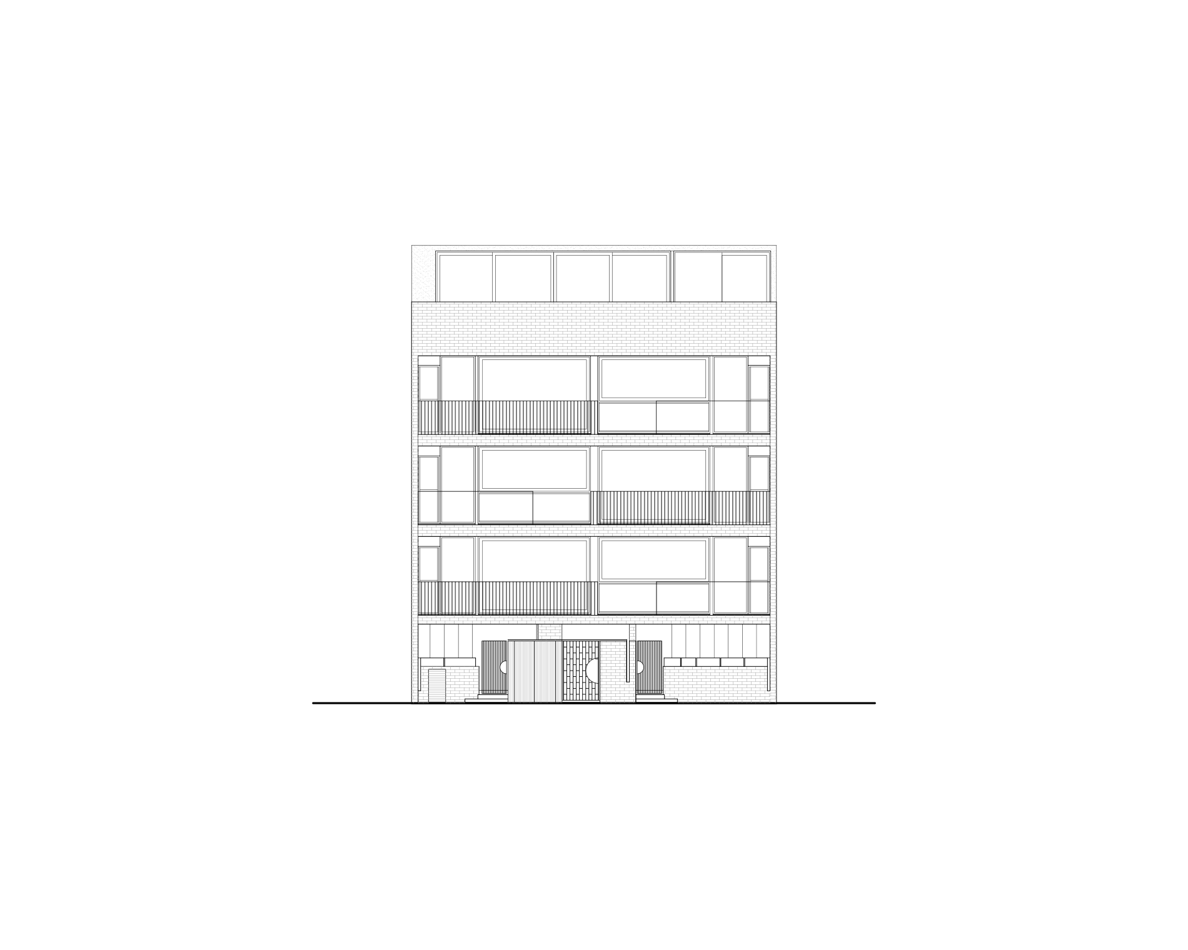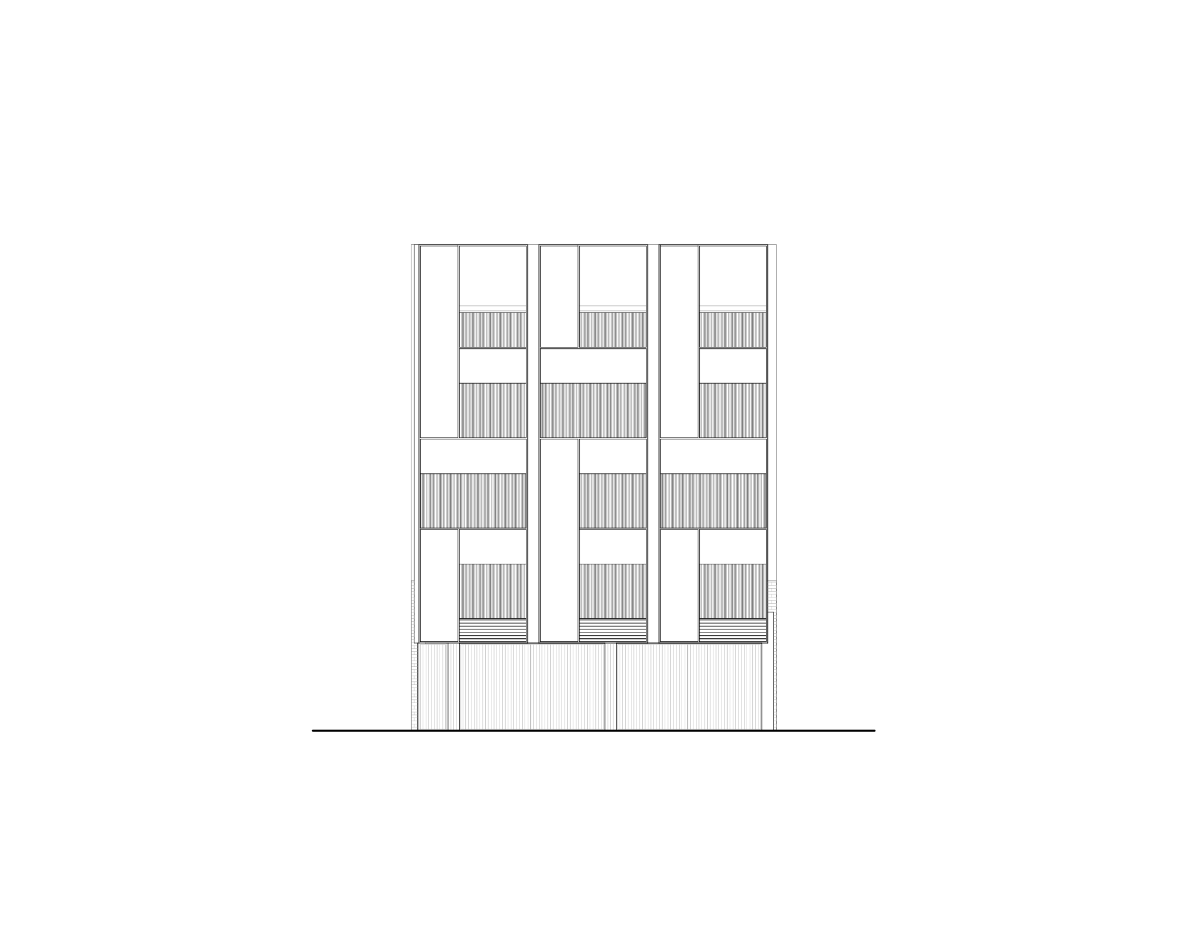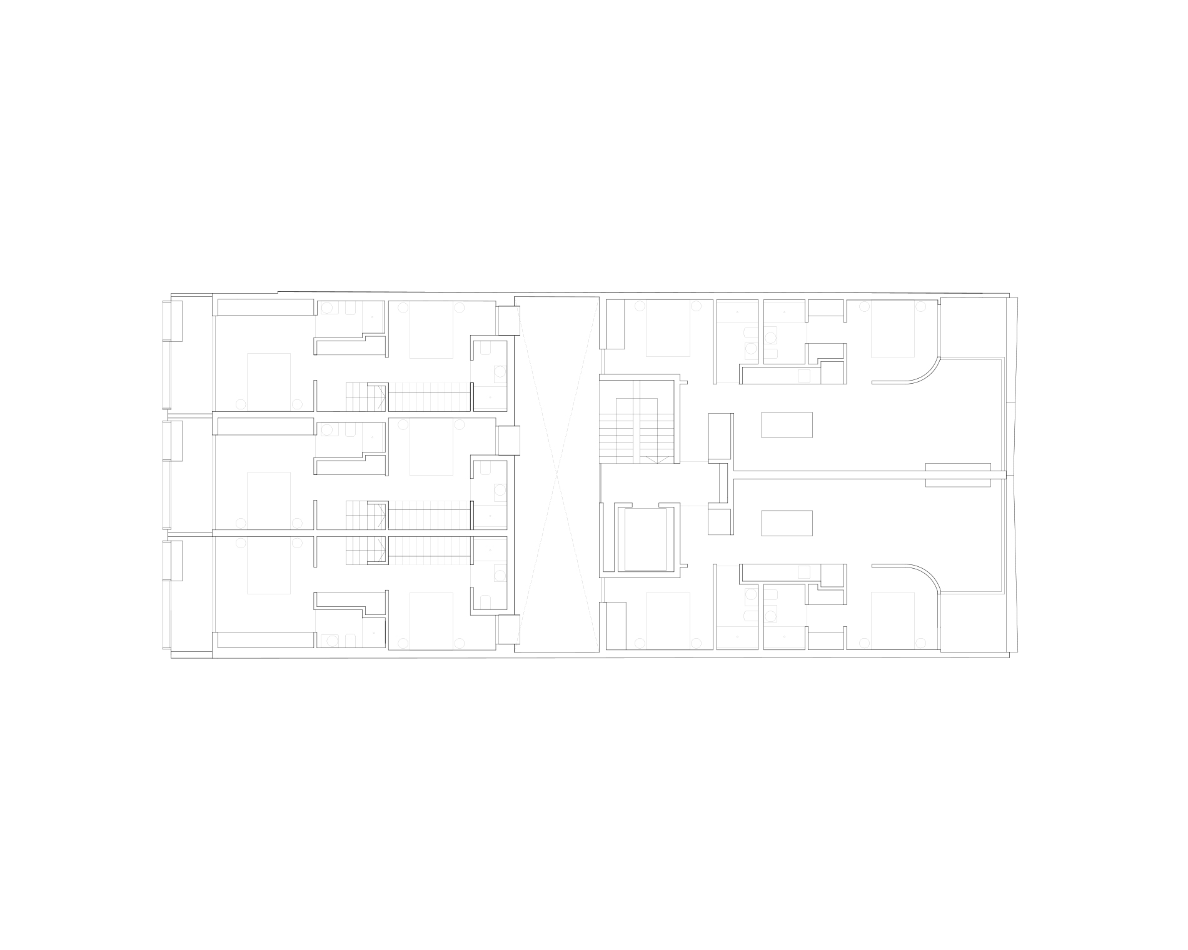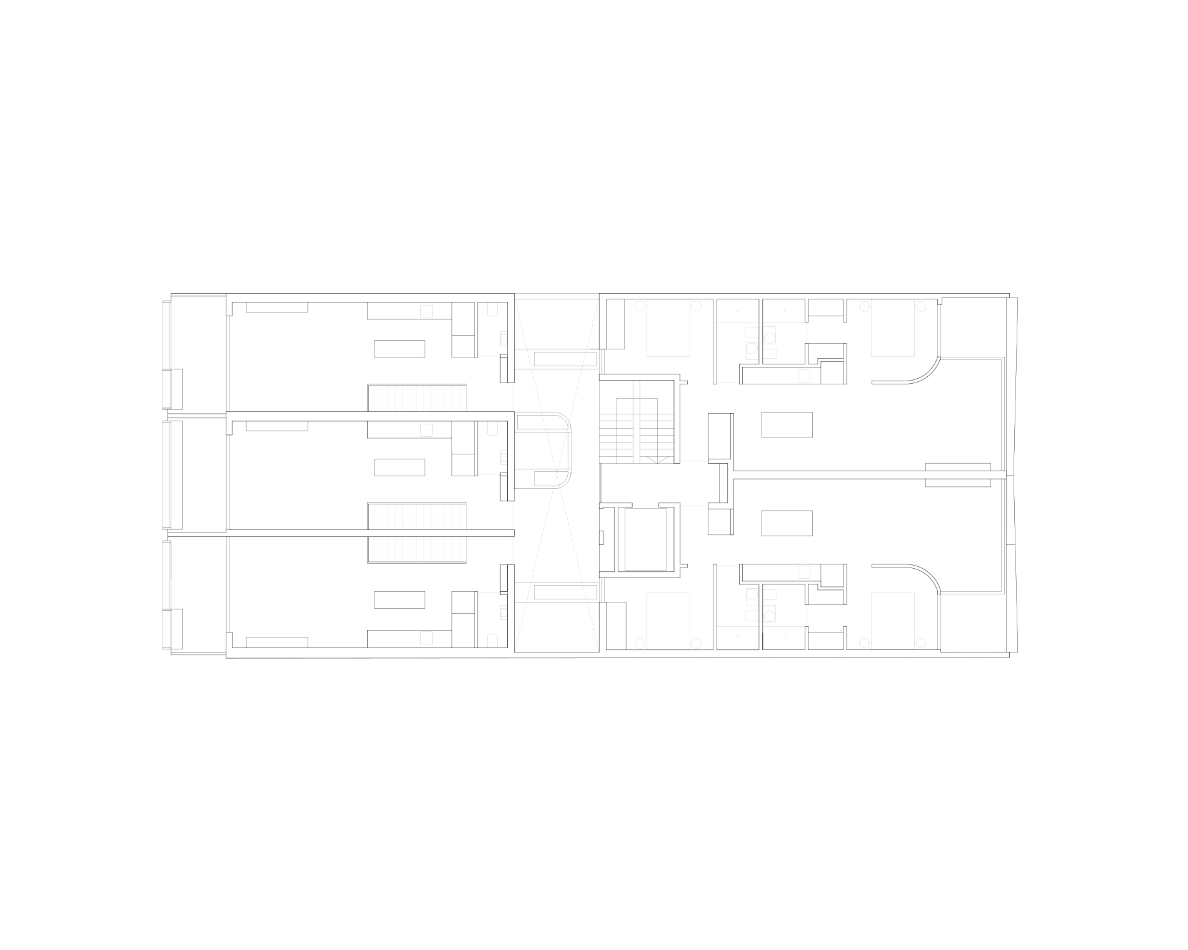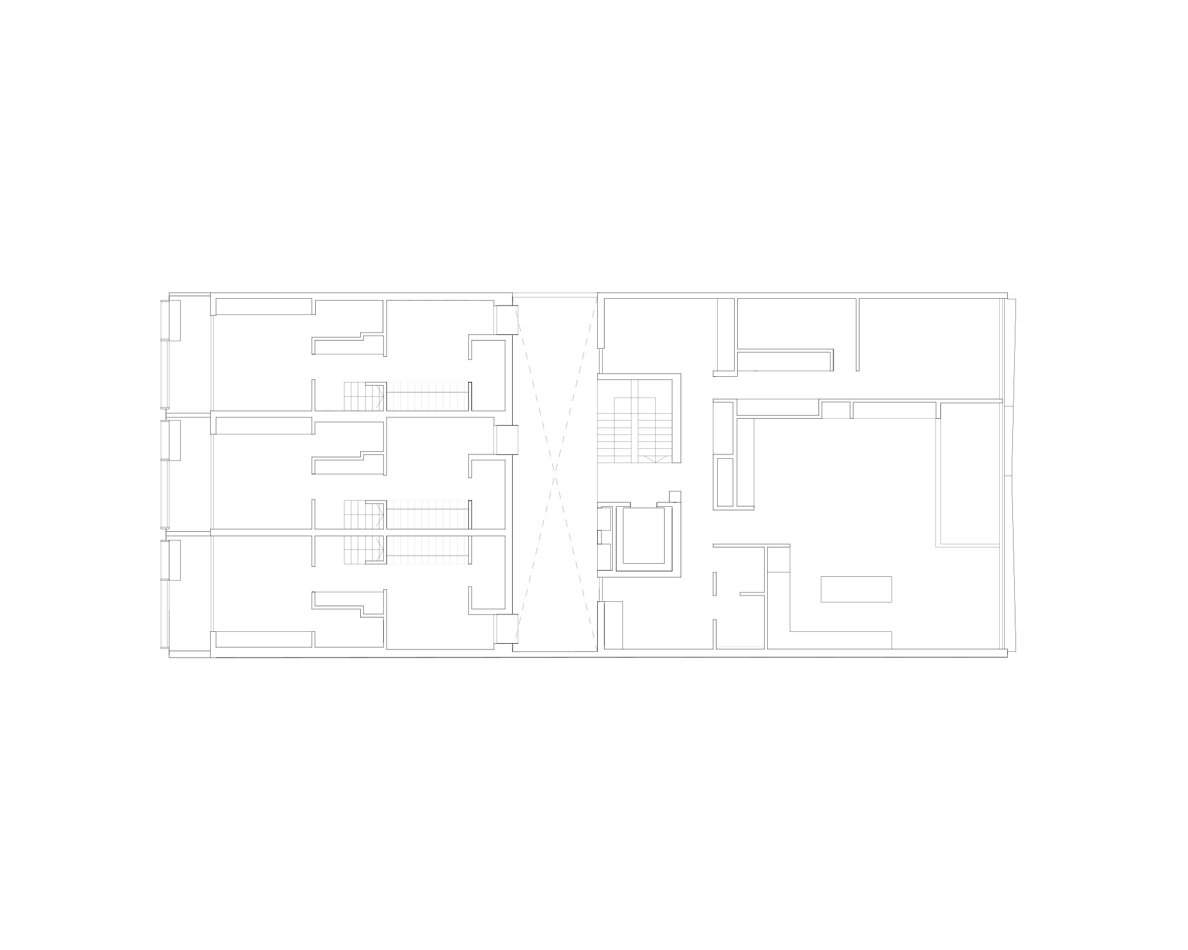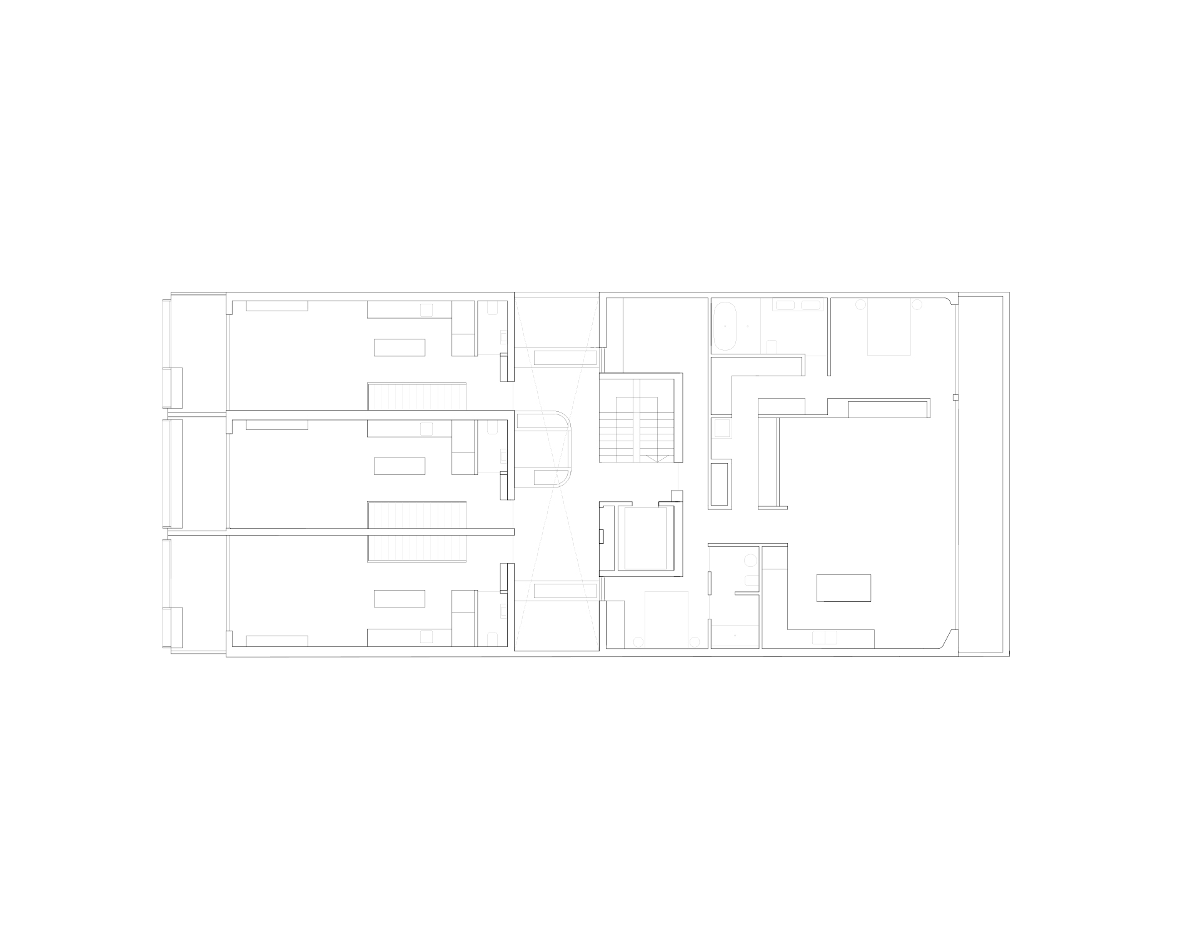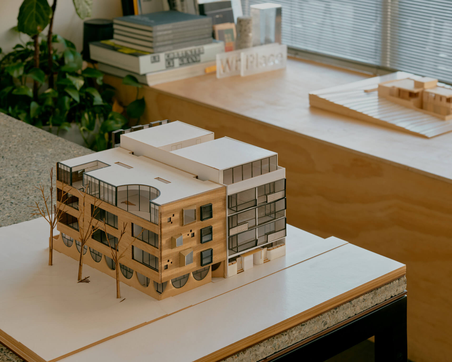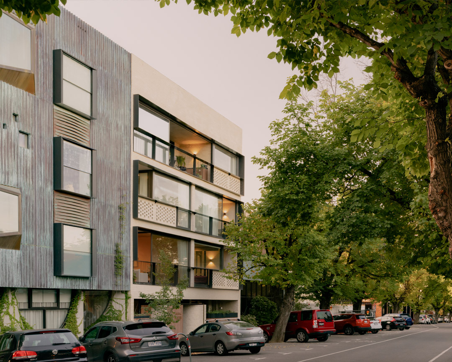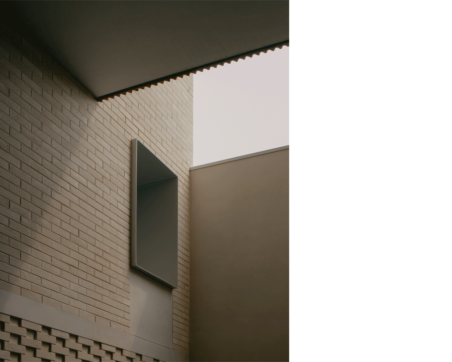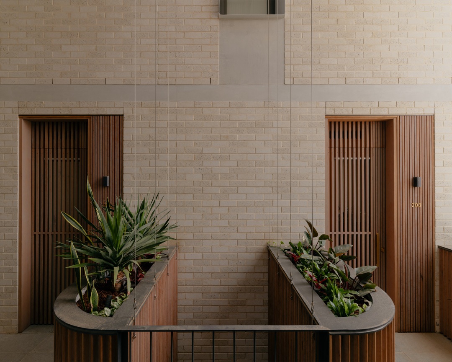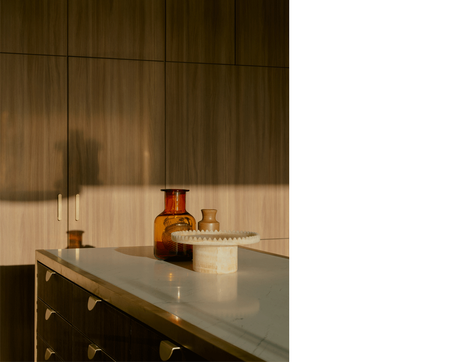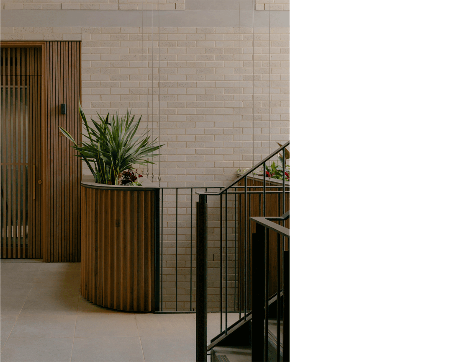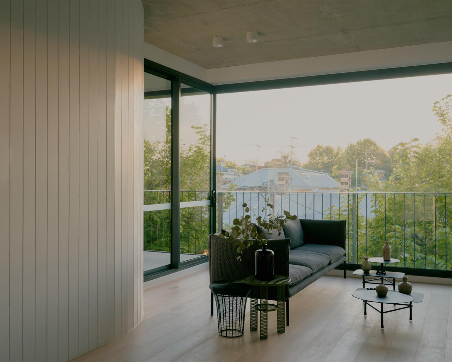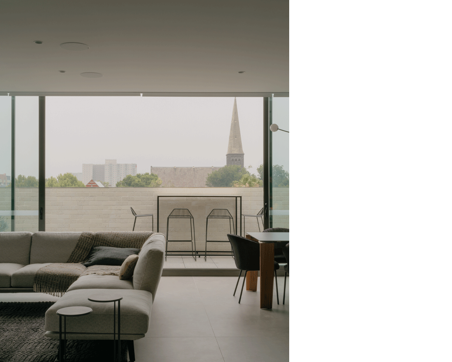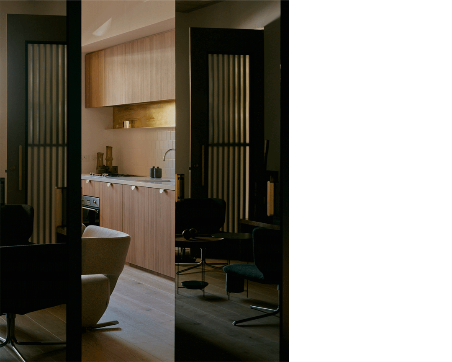Napier Street is a collection of 14 individual owner-occupied apartments. A stone’s throw away from Fitzroy’s Brunswick Street, it sits adjacent Whitlam Place Apartments. Freadman White were principal architects for Whitlam Place apartments, whose completion predates Napier Street Apartments’ by one year.
The project’s height takes its cues from the proportions and height of Whitlam Place Apartments and Fitzroy Town Hall to the south; ensuring that the four-storey high street wall does not compete with the height of Whitlam Place’ and the Town Hall’s parapets.
Existing materials common to the area include brick, concrete, render and timber. Our reinterpretation of this materiality and historic urban fabric has not been a literal prosaic response, rather drawing on a collective memory of forms and materials, layered through subtle shifts of formal play, articulated with soft planting, timber, steel, brick and concrete.
