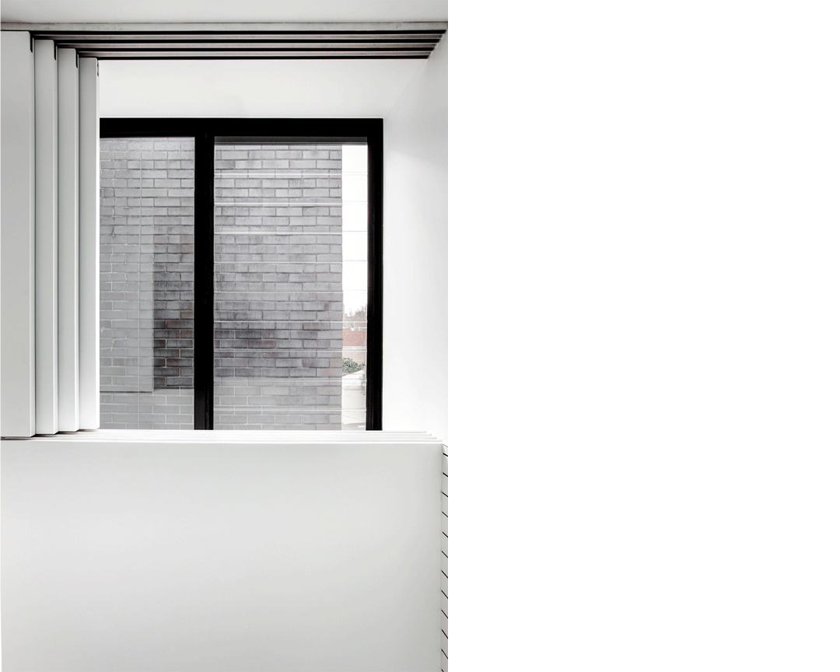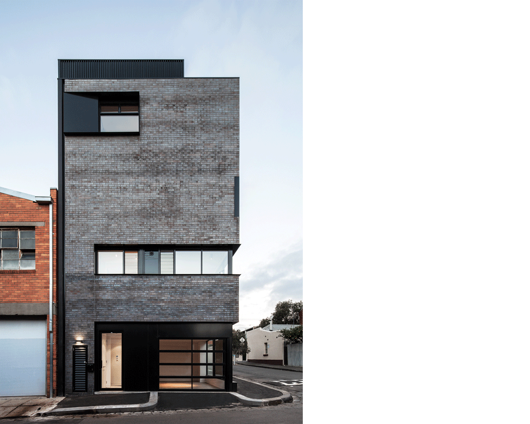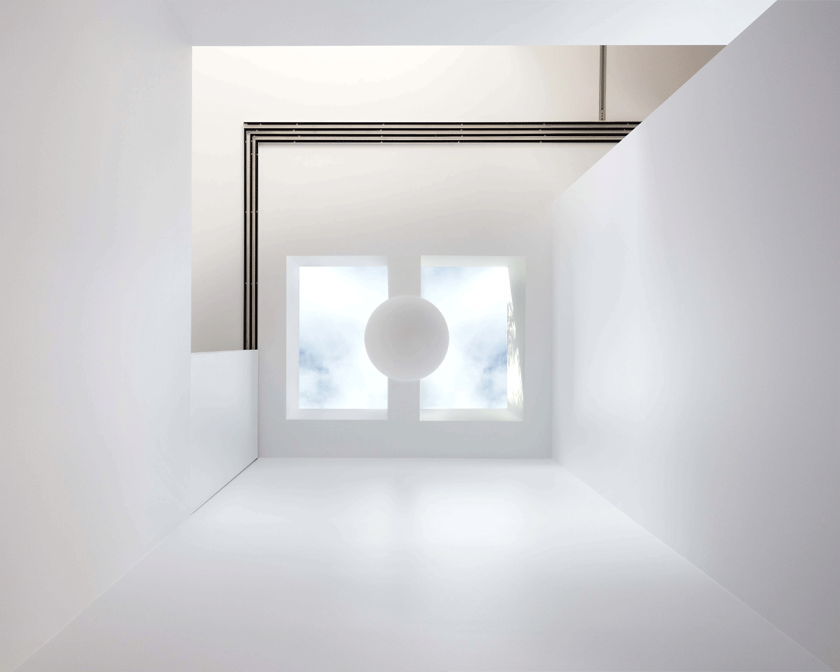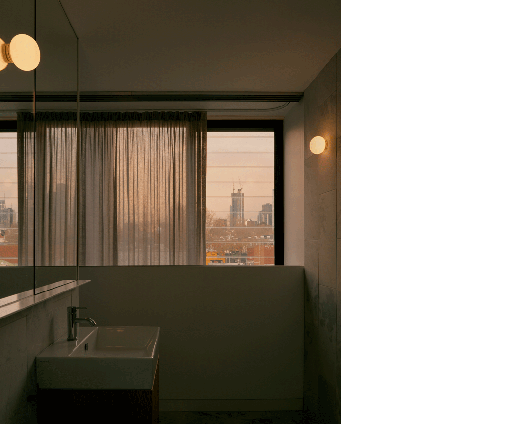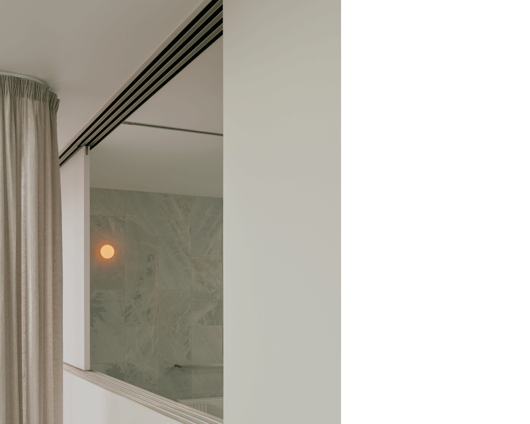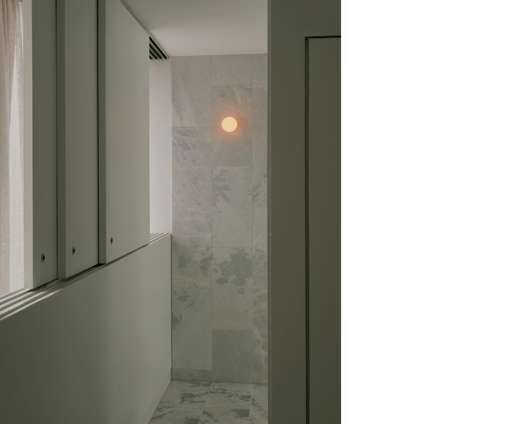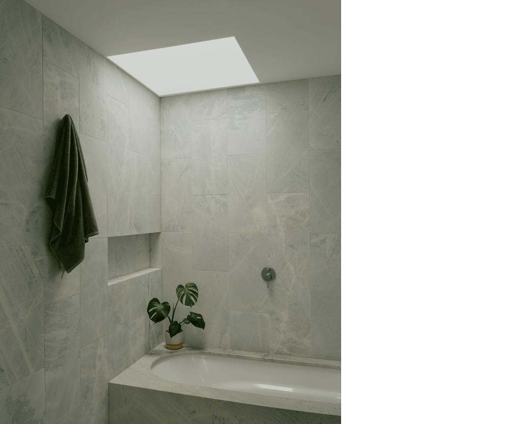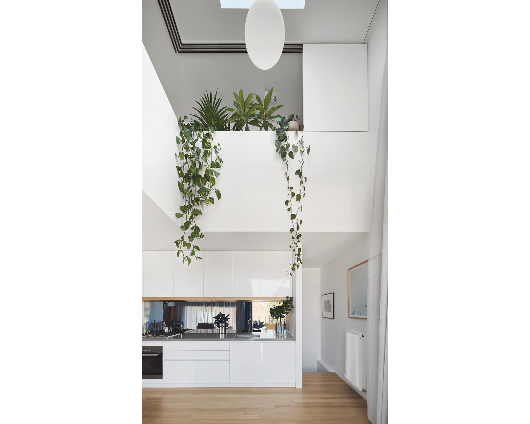
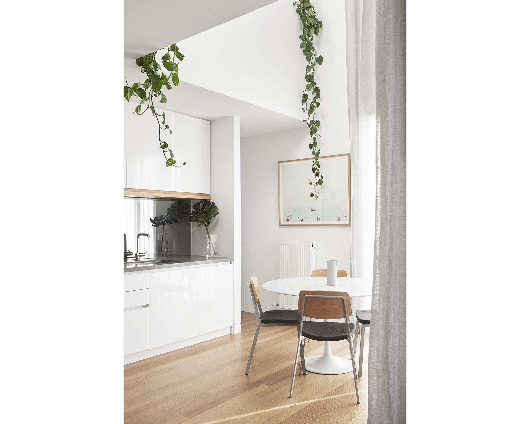
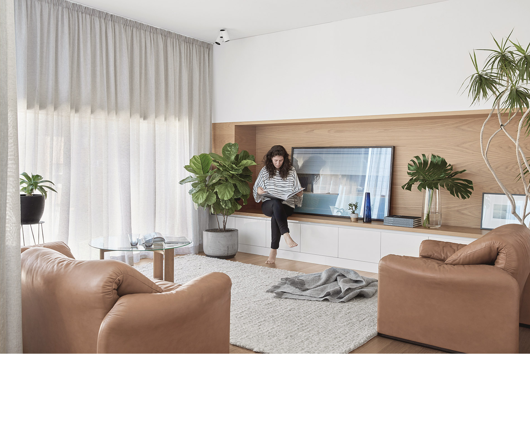
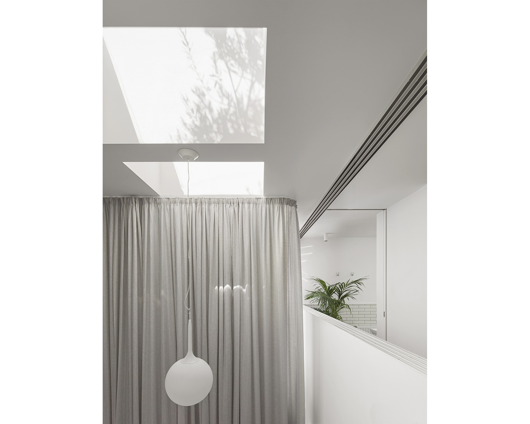
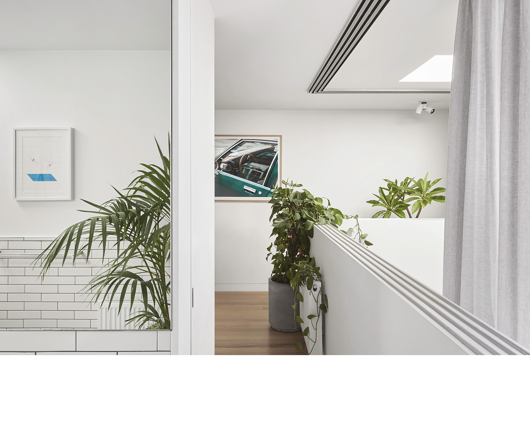
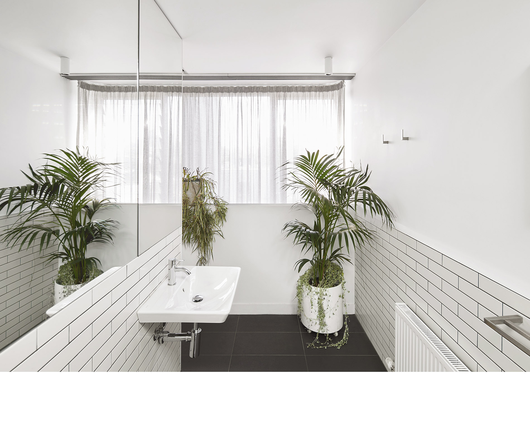
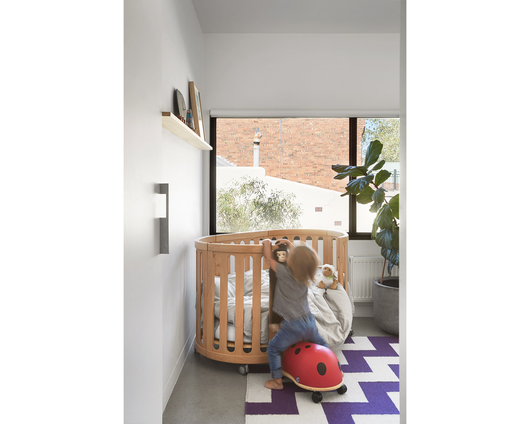
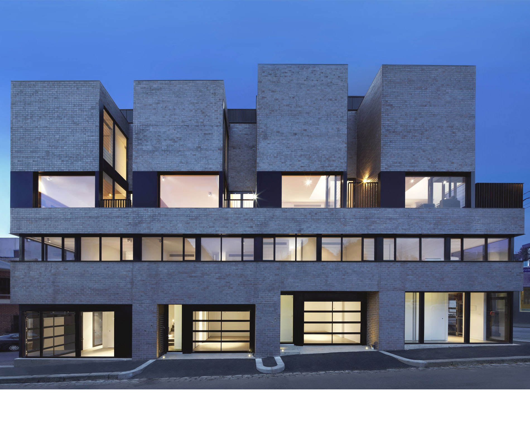
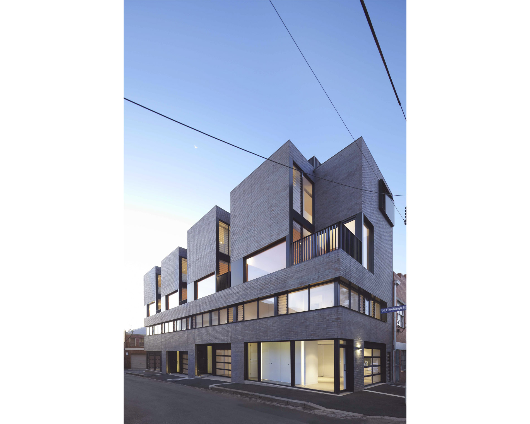
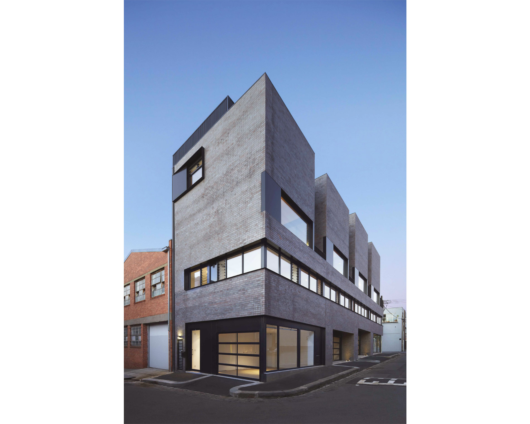
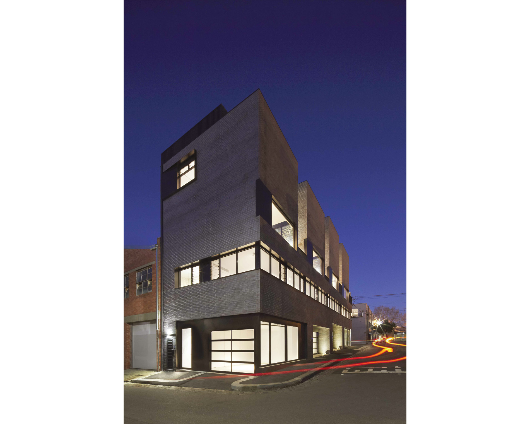
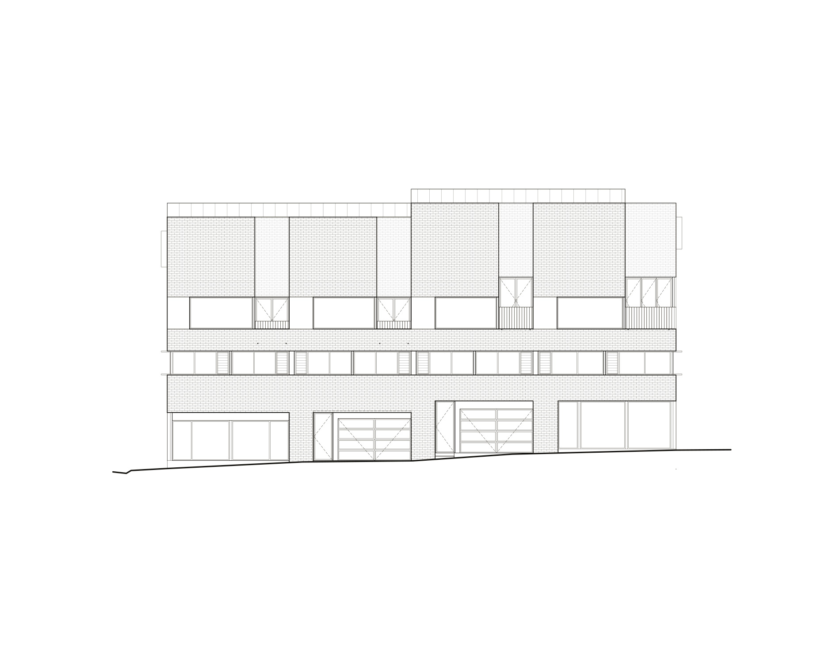
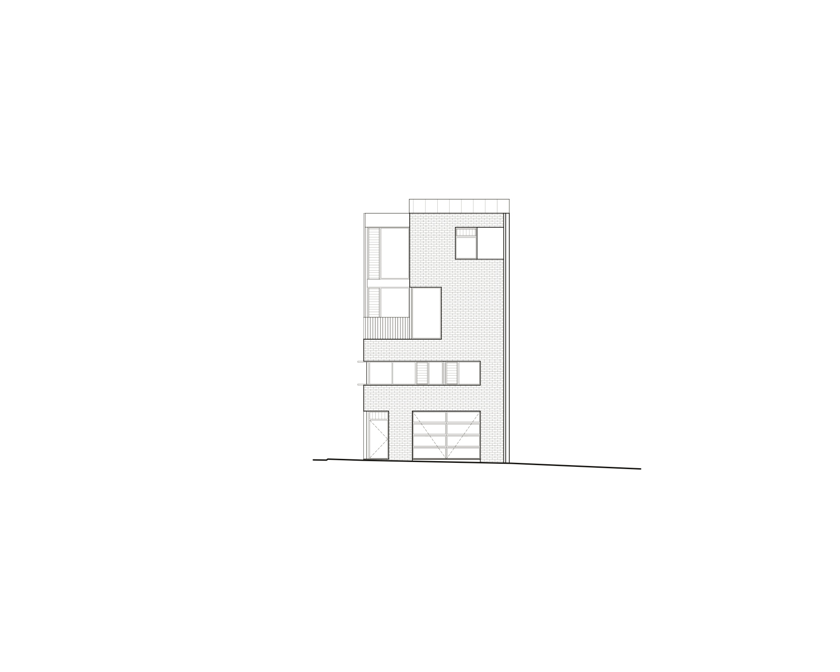
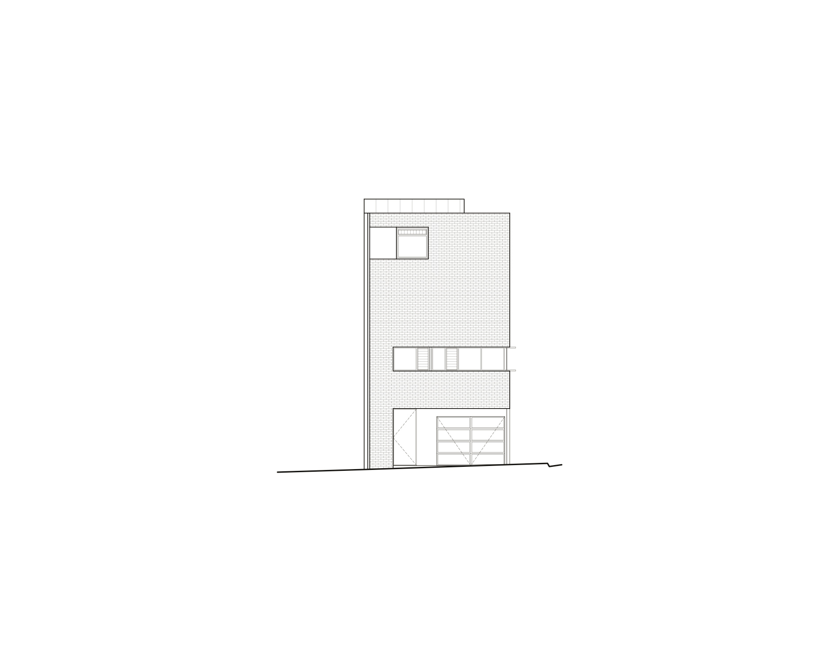
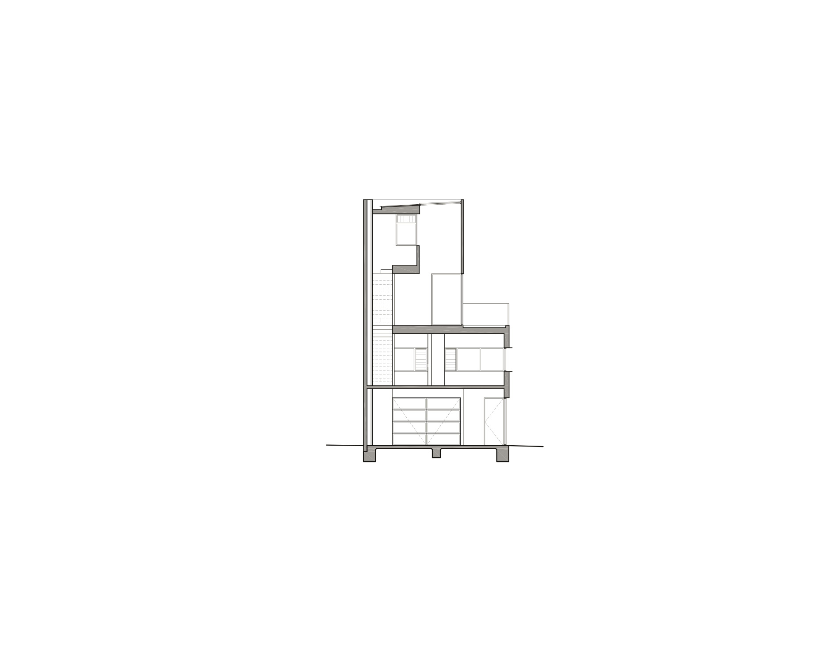
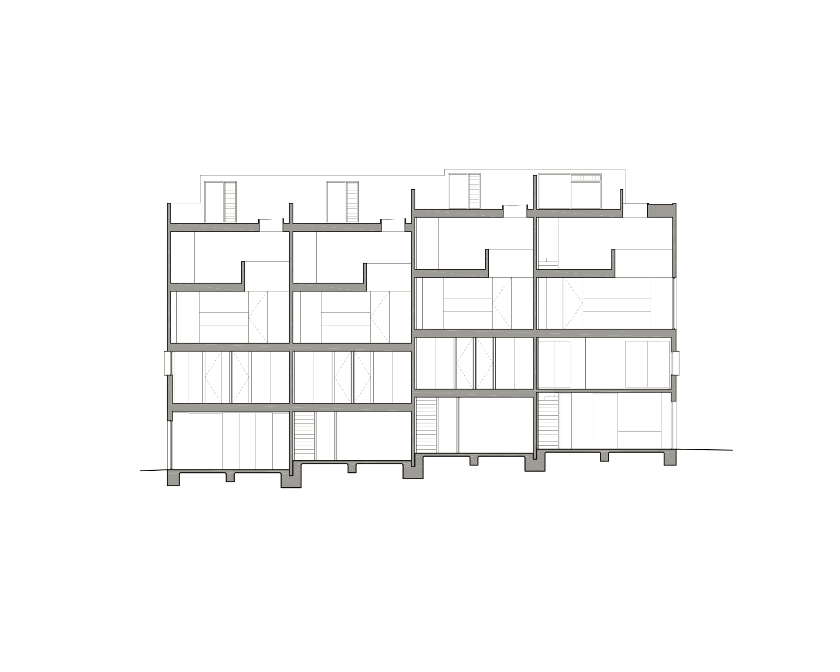
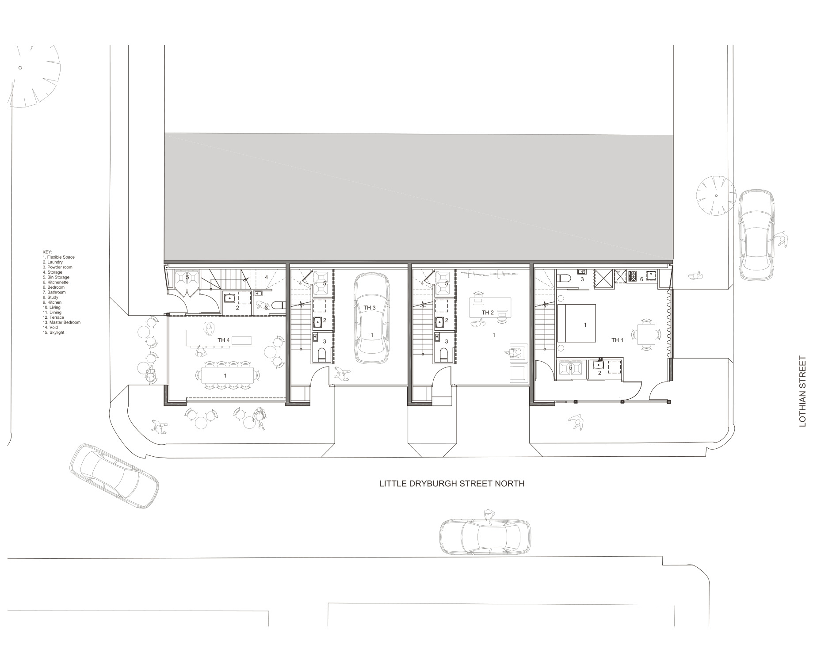
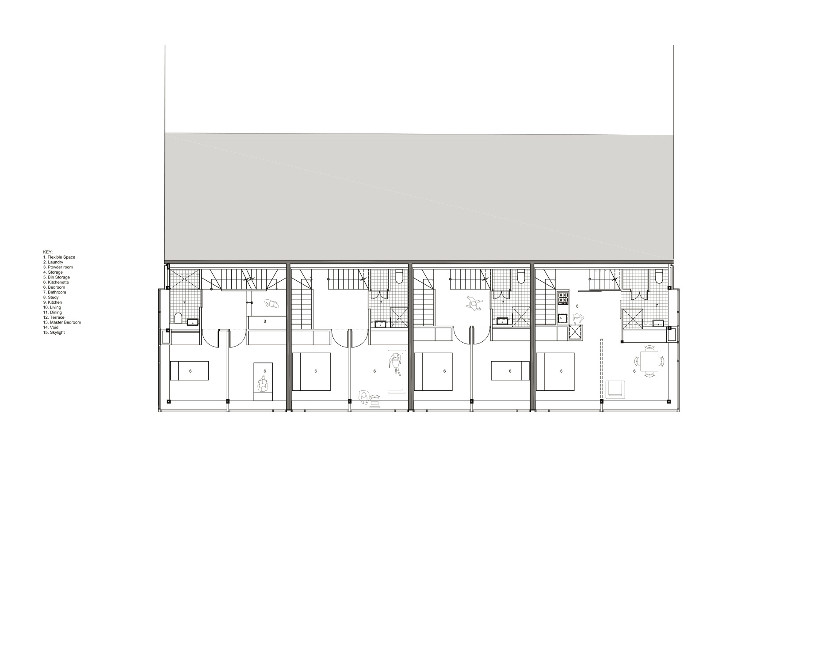
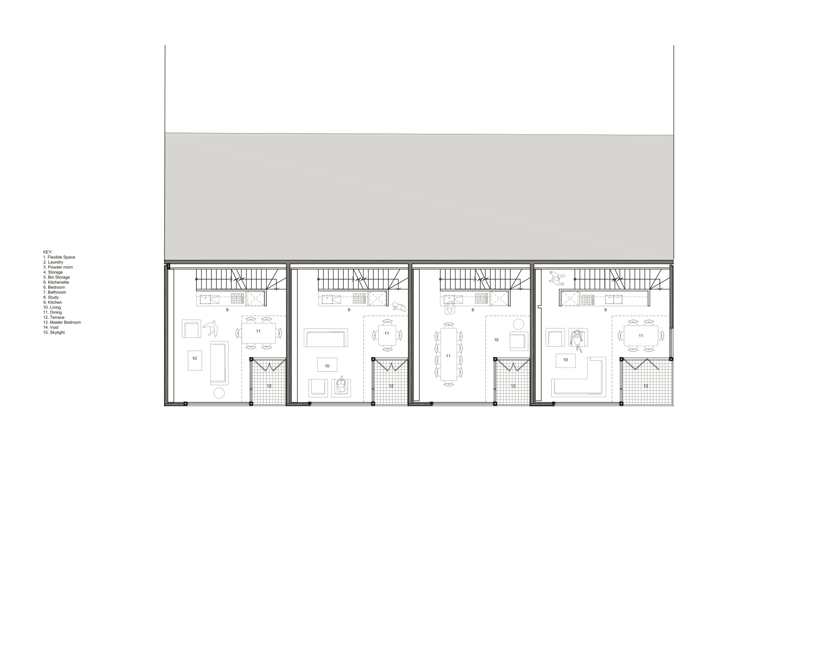
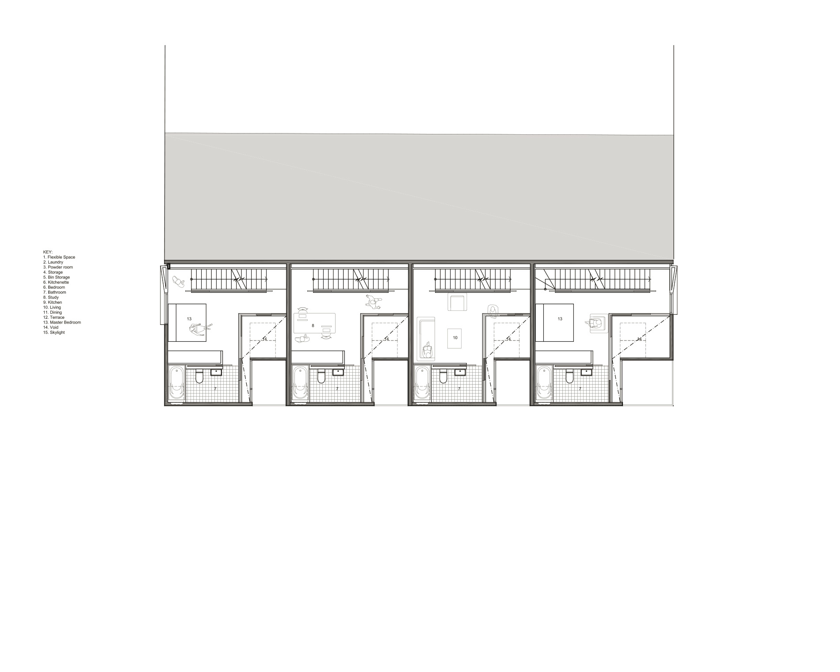
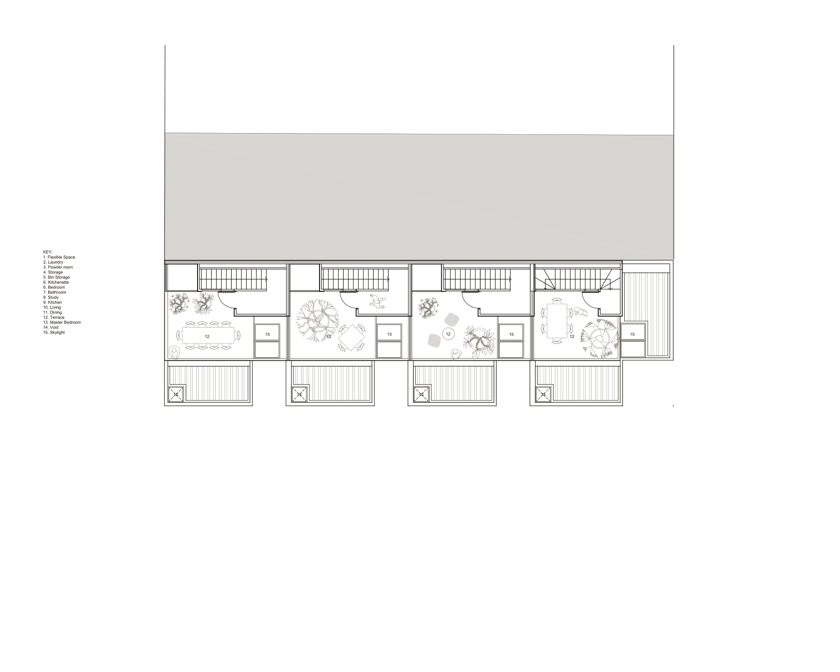
Project Details
Date
2010 — 2013
Client
59 Lothian
Photography
Jeremy Wright, Christine Francis, Gavin Green
Builder
Method Constructions
Press
The Apartment House Book - 2018 Monocle Magazine - Architecture Briefing, Gobal - 2017
Architecture Australia Magazine - January 2016 Issue Houses Magazine - February 2014 Issue
Architecture Australia Magazine - June 2014 Issue
Awards
Australian Institute of Architects Victorian Chapter Awards 2014 - Multiple Residential Category - Commendation
Houses Awards 2014 - Apartment Category - Commendation
Think Brick Awards 2014 - Horbury Hunt Commercial Award - Finalist
Project Details
Project Details
Date
2010 — 2013
Client
59 Lothian
Photography
Jeremy Wright, Christine Francis, Gavin Green
Builder
Method Constructions
Press
The Apartment House Book - 2018 Monocle Magazine - Architecture Briefing, Gobal - 2017
Architecture Australia Magazine - January 2016 Issue Houses Magazine - February 2014 Issue
Architecture Australia Magazine - June 2014 Issue
Awards
Australian Institute of Architects Victorian Chapter Awards 2014 - Multiple Residential Category - Commendation
Houses Awards 2014 - Apartment Category - Commendation
Think Brick Awards 2014 - Horbury Hunt Commercial Award - Finalist
