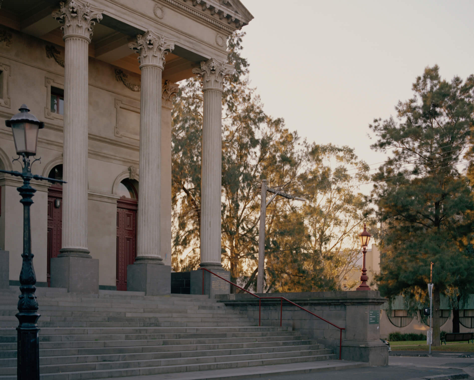
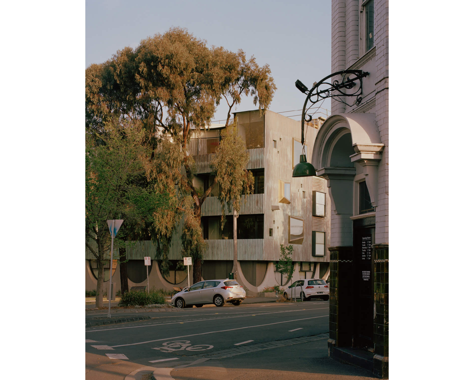
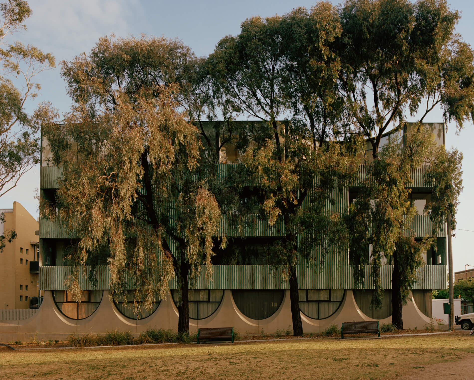
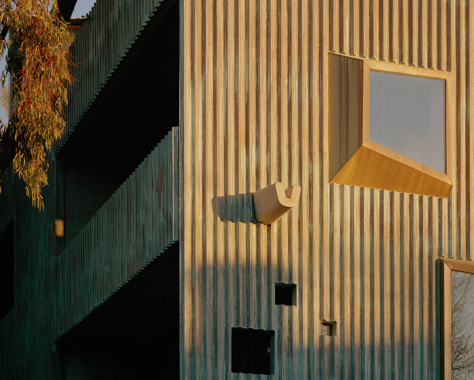
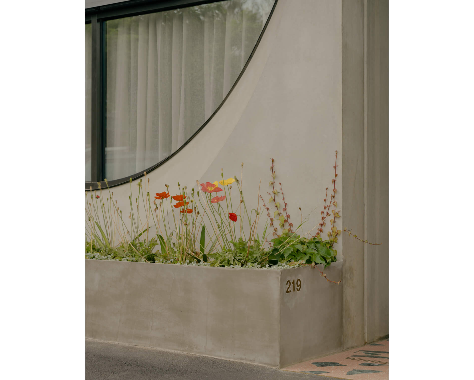
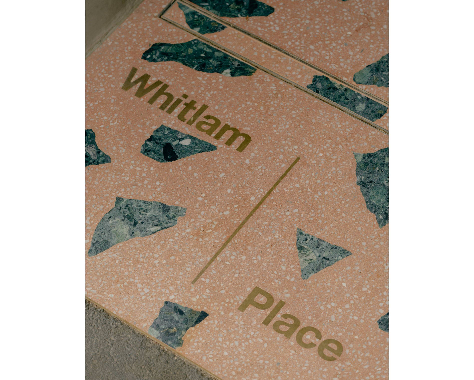
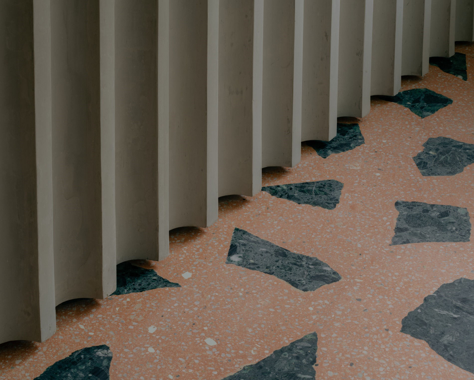
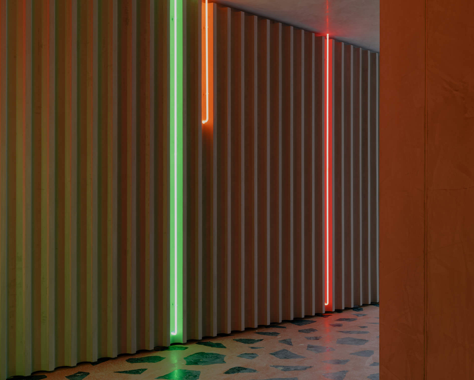
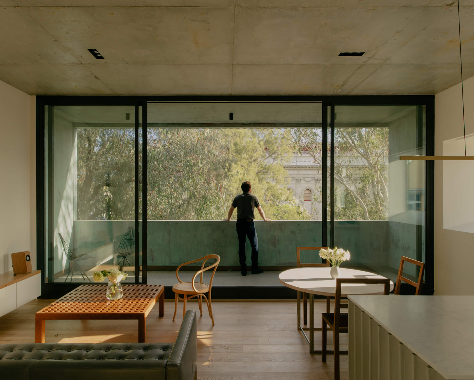
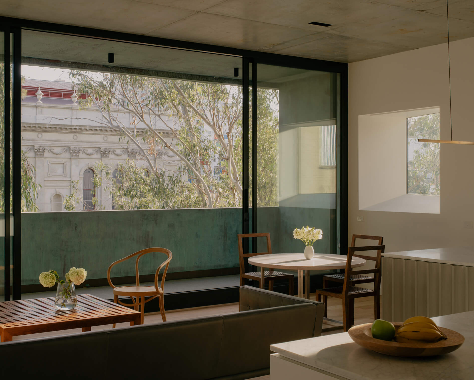
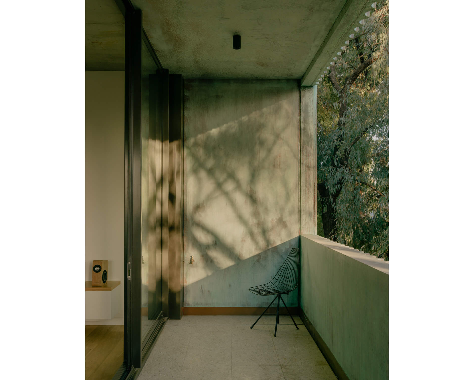
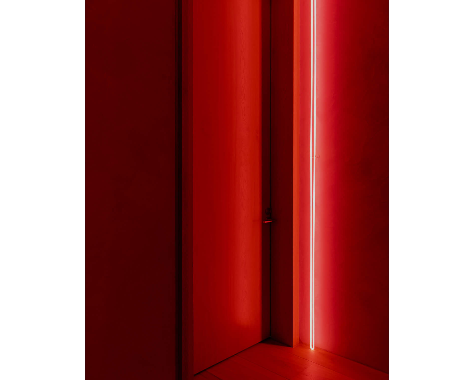
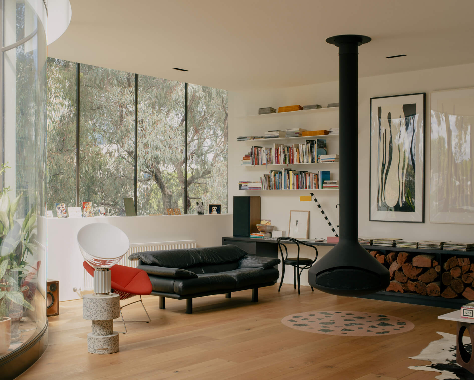
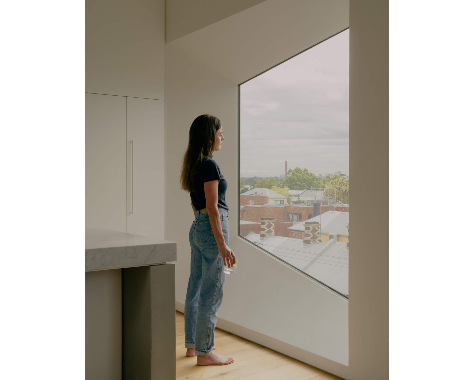
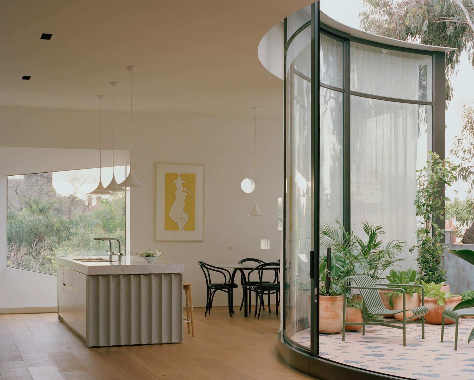
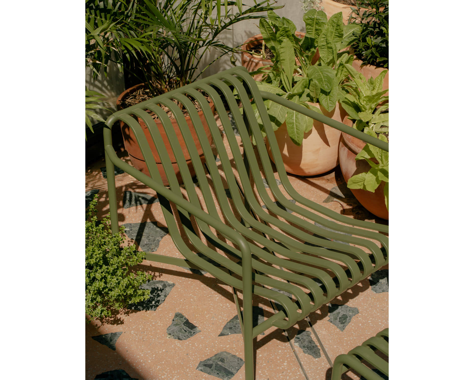
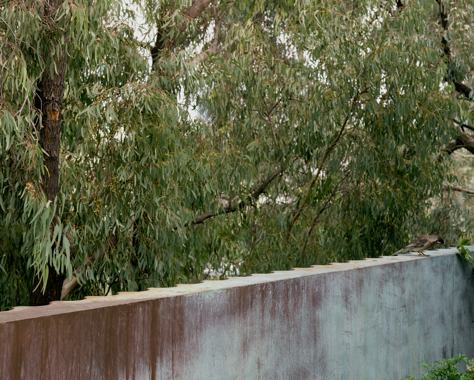
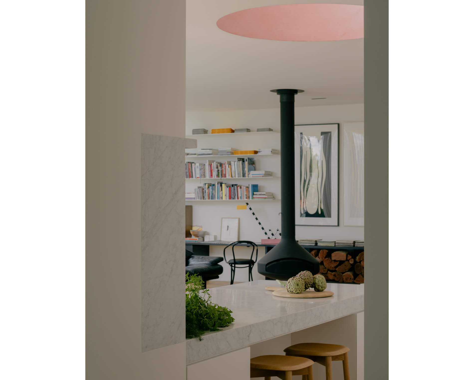
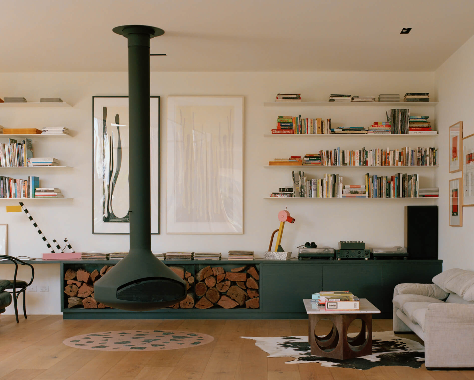
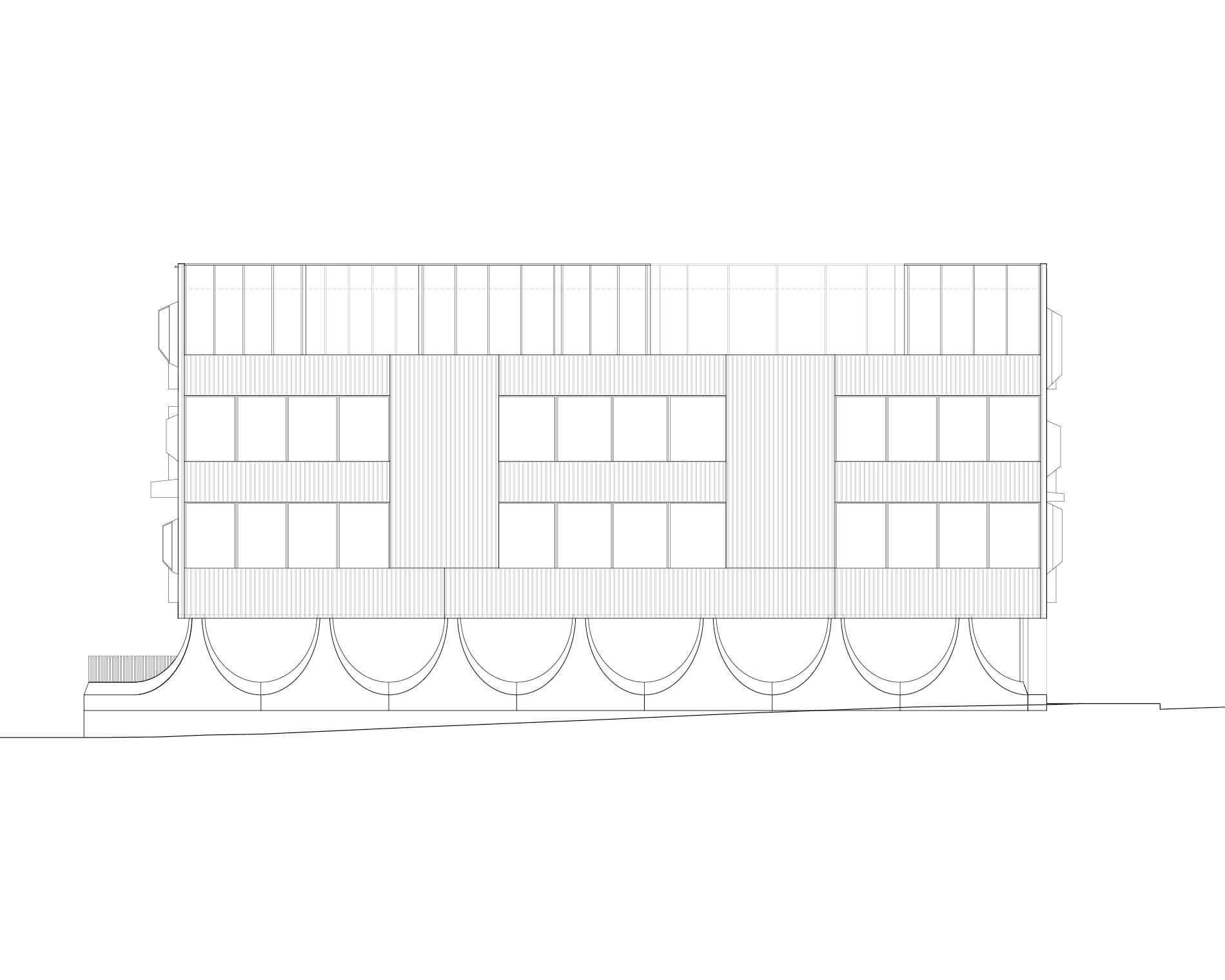
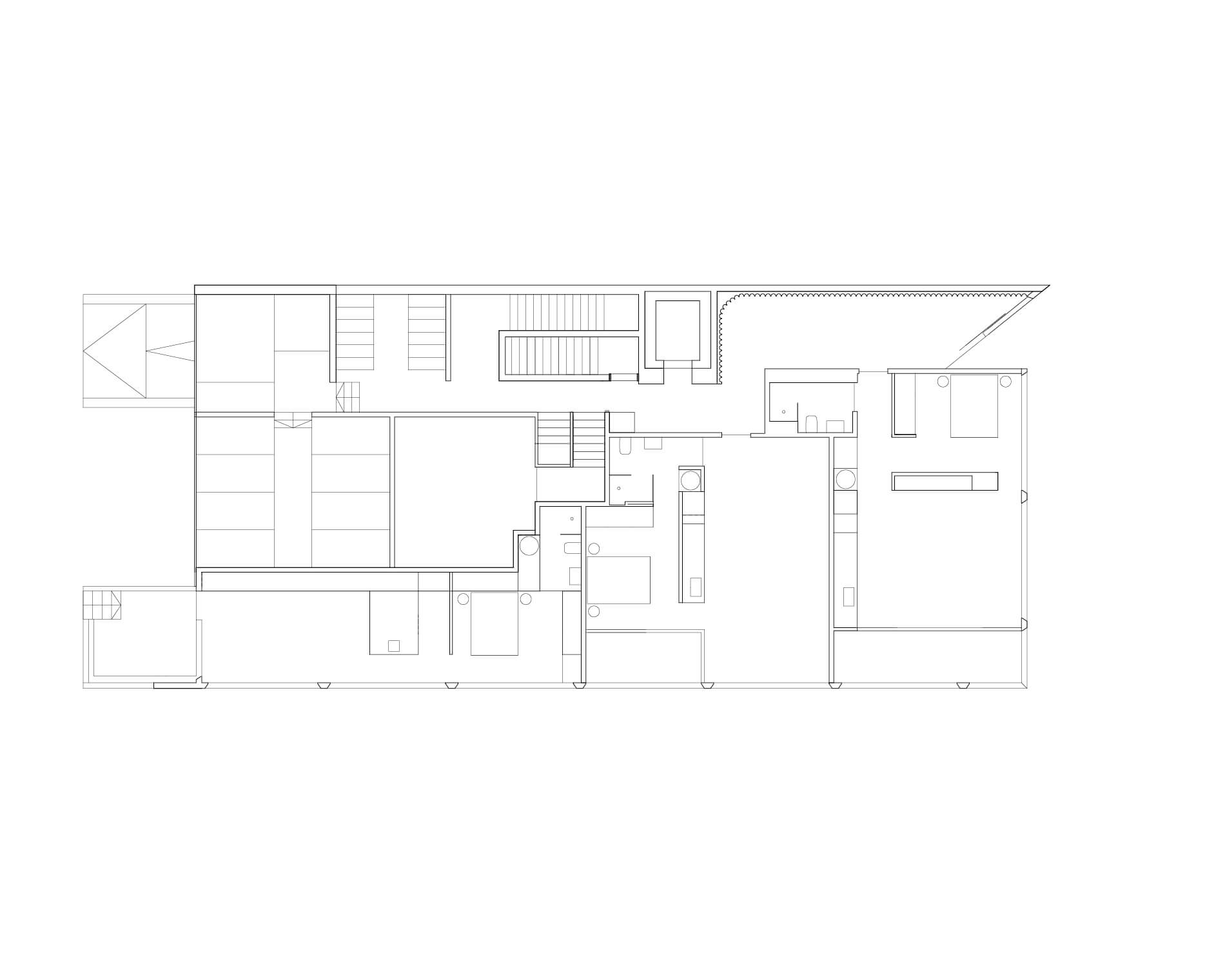
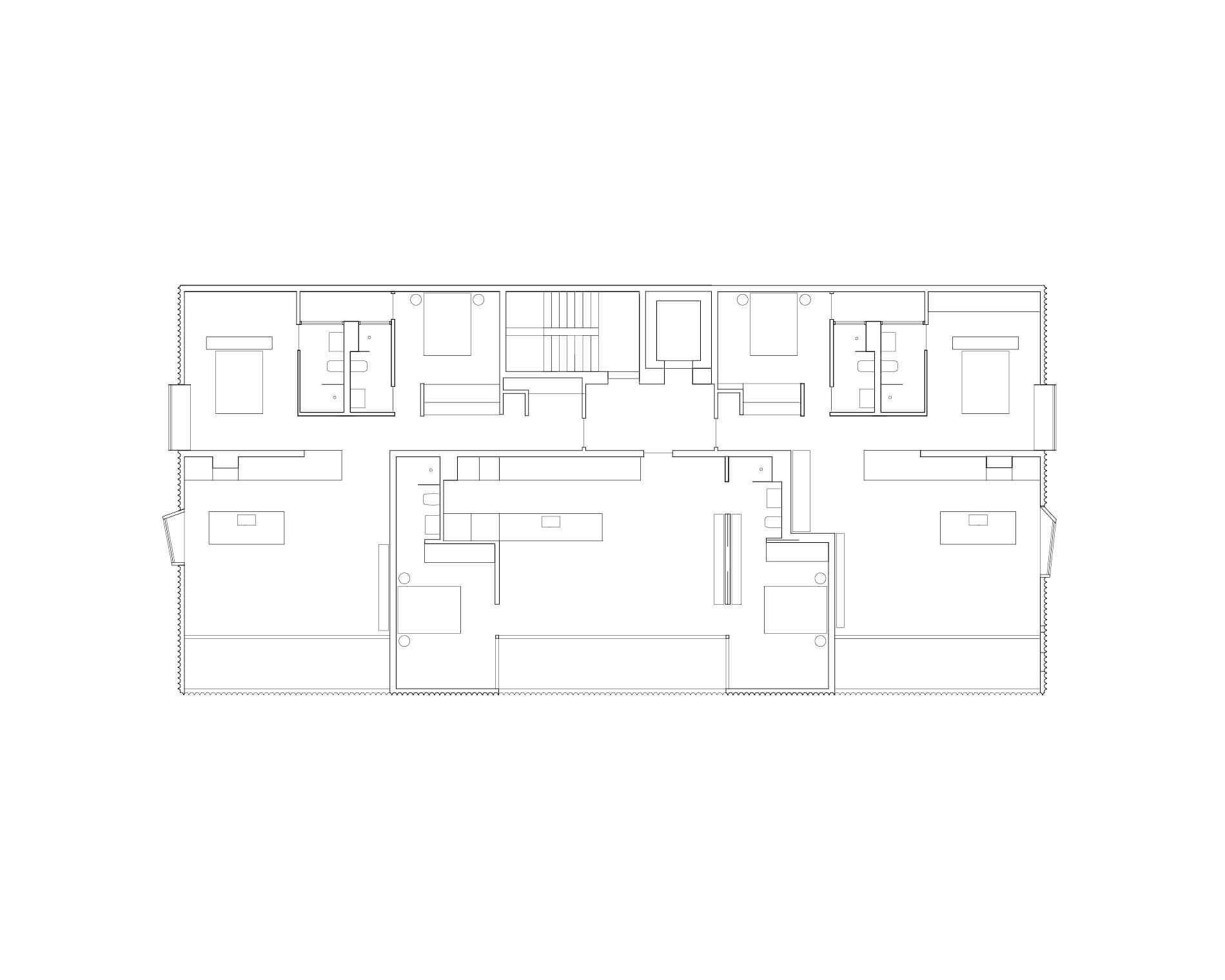
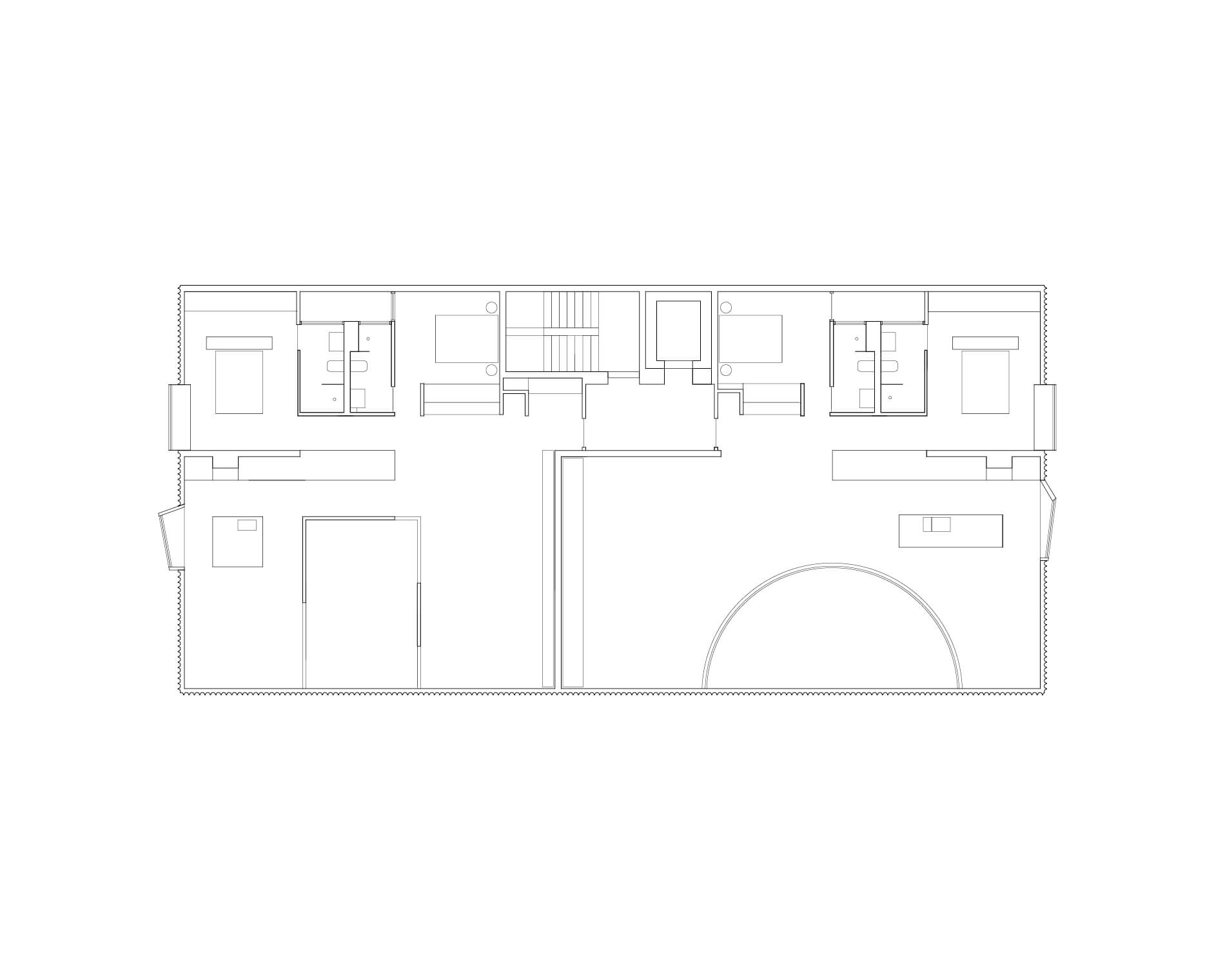
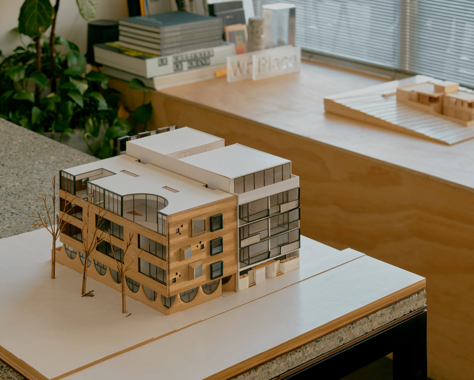
Project Details
Date
2014 — 2018
Client
Marcello Donati
Photography
Gavin Green
Builder
Visioneer
Press
Monocle - Design Architecture, Global 2019
The Local Project - Project Feature, July 2019
Architecture Australia - Project Feature, July/August 2019
Houses Magazine - Project Feature, Issue 126, March 2019
The Design Files - Project Feature, October 2018
Monocle Magazine - Architecture Briefing, Global 2017
Take 7 Book - 2018
Awards
Australian Institute of Architects, National - Multiple Housing Category 2019: Award Winner (Whitlam Place)
Australian Institute of Architects, Vic Chapter - Multiple Housing Category 2019: Award Winner (Whitlam Place)
Australian Institute of Architects, Vic Chapter - Interiors Category 2019: Commendation (Whitlam Place)
Houses Awards, Apartment or Unit Category 2019: Commendation (Whitlam Place)
Project Details
Project Details
Date
2014 — 2018
Client
Marcello Donati
Photography
Gavin Green
Builder
Visioneer
Press
Monocle - Design Architecture, Global 2019
The Local Project - Project Feature, July 2019
Architecture Australia - Project Feature, July/August 2019
Houses Magazine - Project Feature, Issue 126, March 2019
The Design Files - Project Feature, October 2018
Monocle Magazine - Architecture Briefing, Global 2017
Take 7 Book - 2018
Awards
Australian Institute of Architects, National - Multiple Housing Category 2019: Award Winner (Whitlam Place)
Australian Institute of Architects, Vic Chapter - Multiple Housing Category 2019: Award Winner (Whitlam Place)
Australian Institute of Architects, Vic Chapter - Interiors Category 2019: Commendation (Whitlam Place)
Houses Awards, Apartment or Unit Category 2019: Commendation (Whitlam Place)
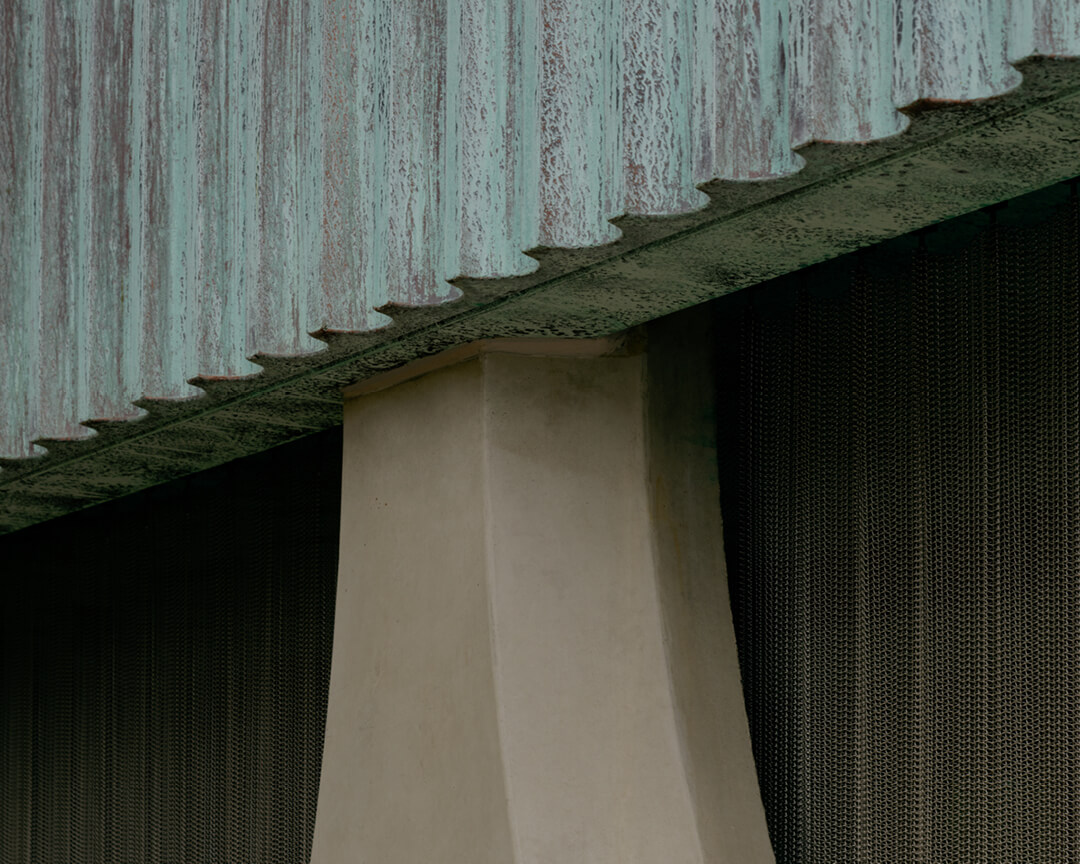 Junction between the fluted concrete detail and the lower podium.
Junction between the fluted concrete detail and the lower podium.
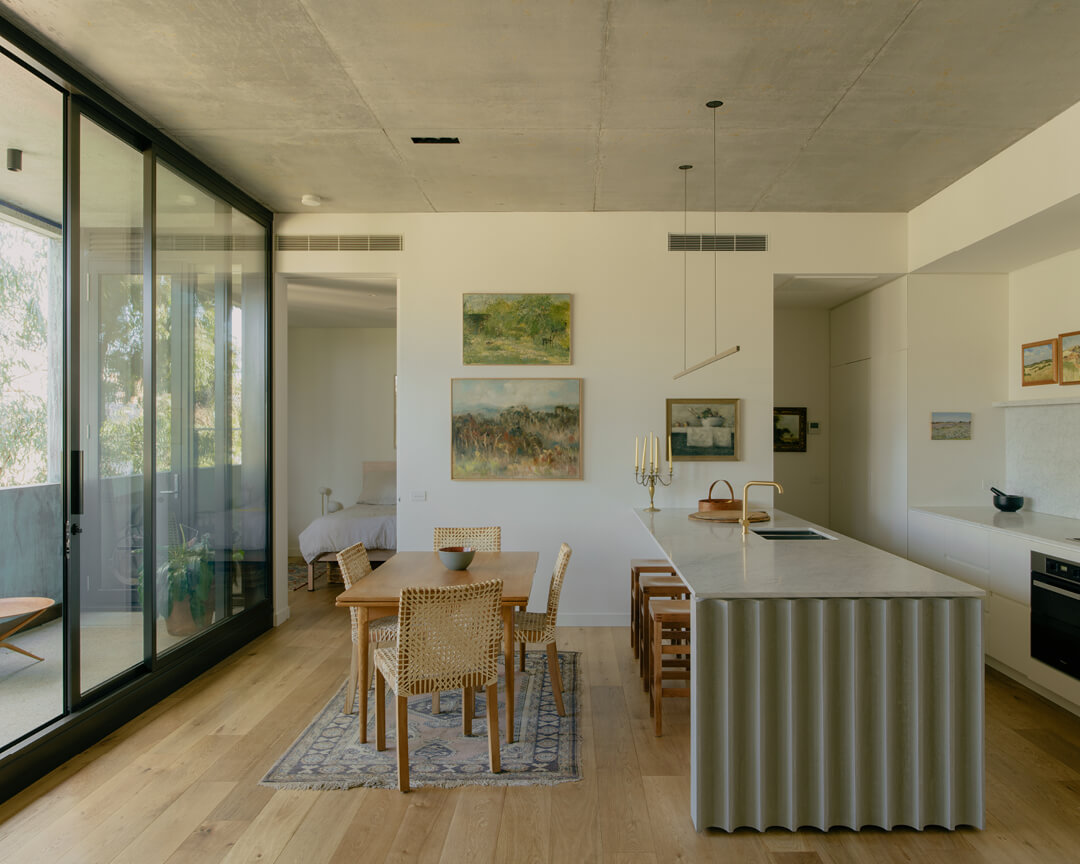 Apartment 07 takes on its own personality, while soaking up the soft southerly light.
Apartment 07 takes on its own personality, while soaking up the soft southerly light.
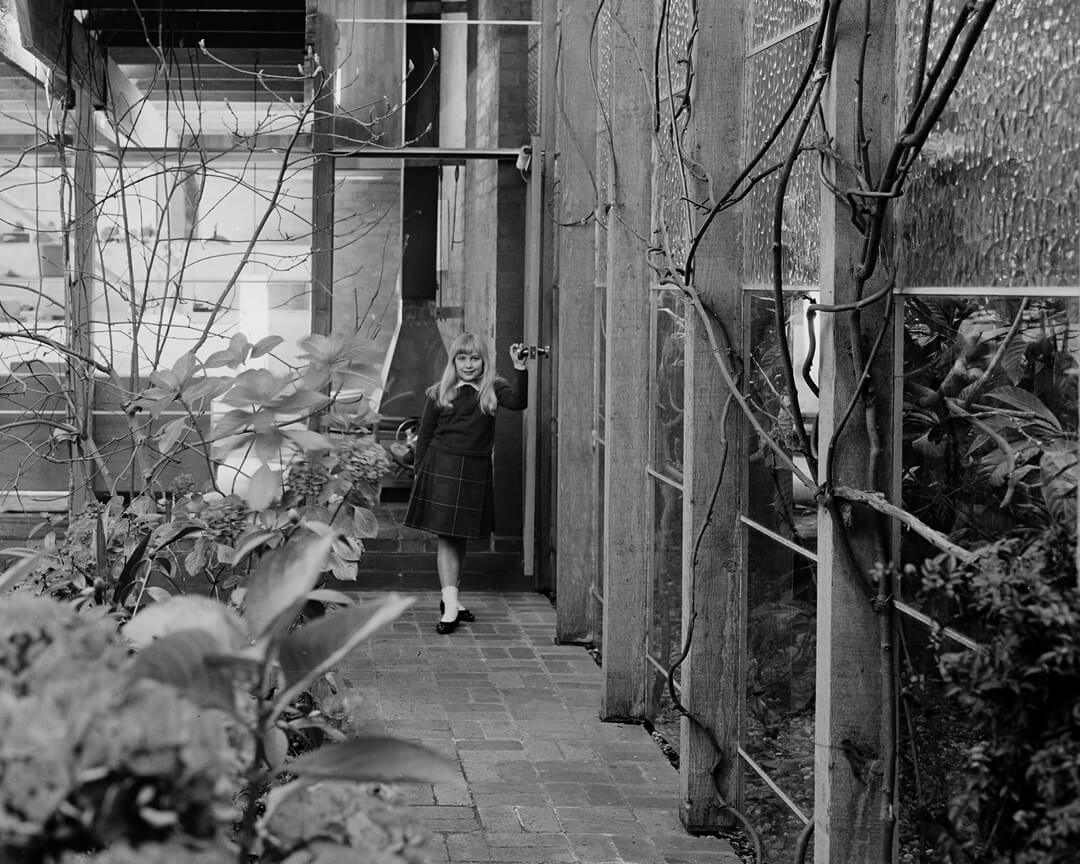 Internal Courtyard of Robin Boyd’s House, Walsh Street South Yarra, 1958. Photograph: Mark Strizic, 1928-2012. Source: The State Library of Victoria. Copyright the Estate of the Artist.
Internal Courtyard of Robin Boyd’s House, Walsh Street South Yarra, 1958. Photograph: Mark Strizic, 1928-2012. Source: The State Library of Victoria. Copyright the Estate of the Artist.
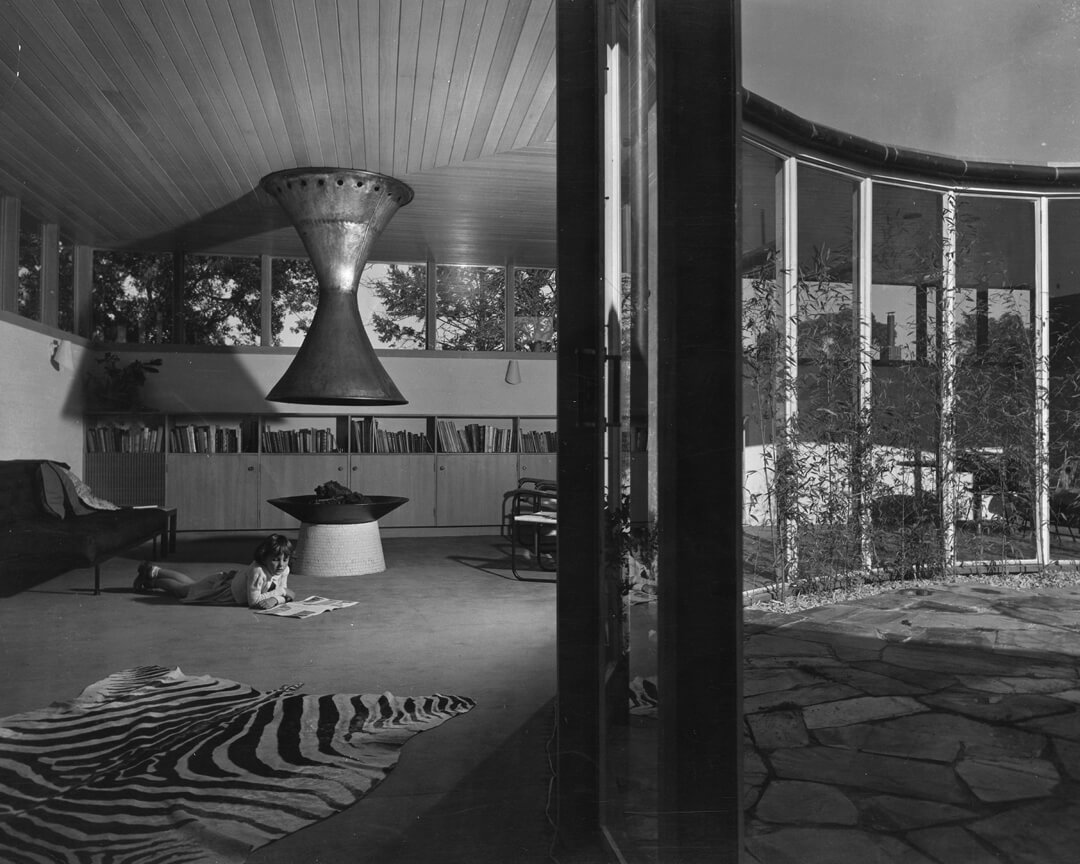 24 Hill Street, Toorak, 1953. Photograph: Leslie H. Runting. Source: The State Library of Victoria.
24 Hill Street, Toorak, 1953. Photograph: Leslie H. Runting. Source: The State Library of Victoria.
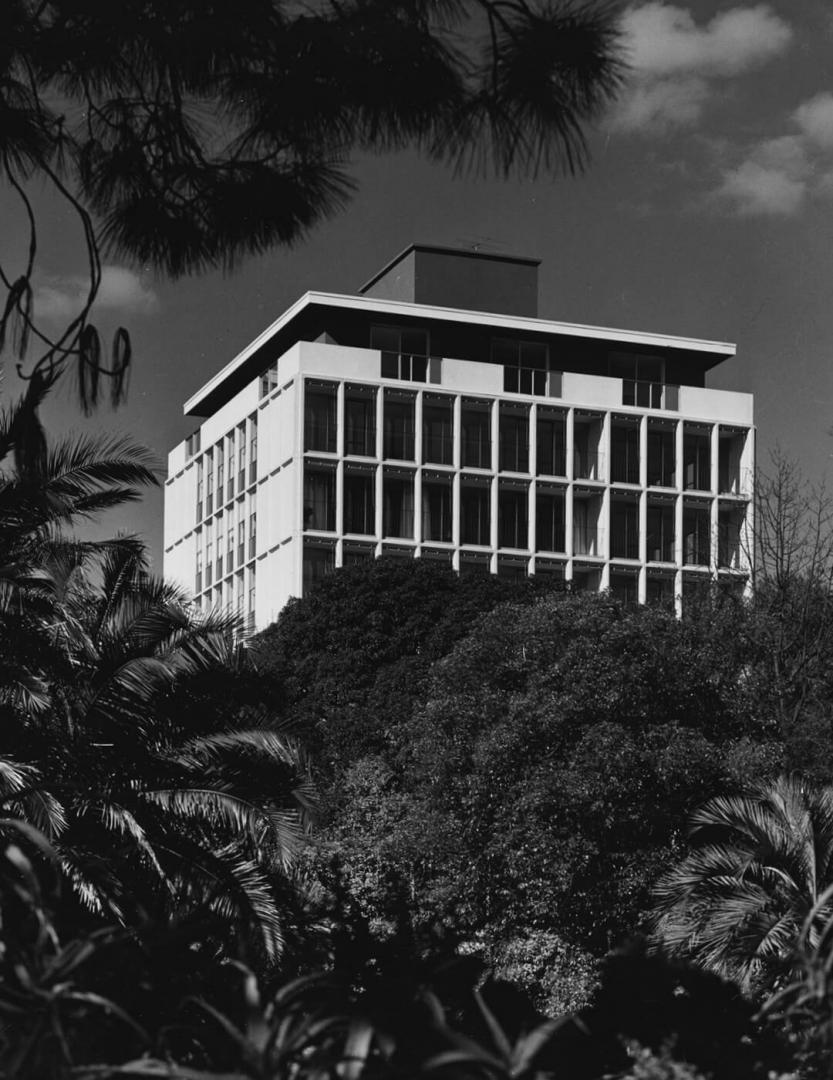 Fairlie apartments, Anderson Street, South Yarra, 1961. Photograph: Wolfgang Sievers, 1913-2007. Source: The State Library of Victoria.
Fairlie apartments, Anderson Street, South Yarra, 1961. Photograph: Wolfgang Sievers, 1913-2007. Source: The State Library of Victoria.
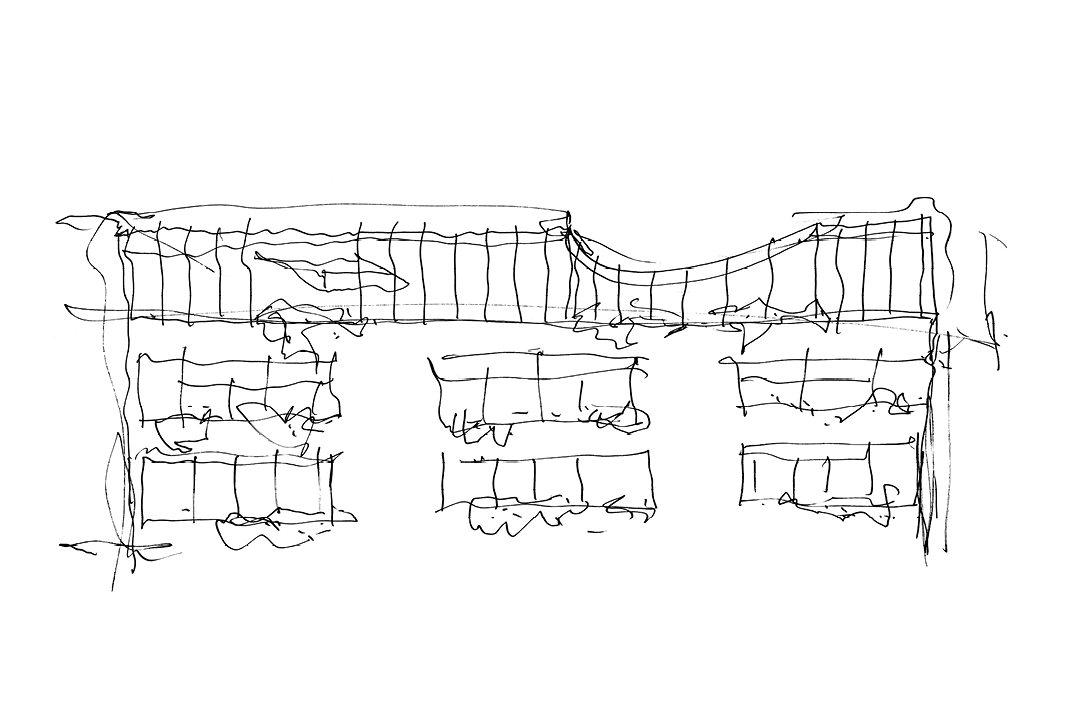 An early concept sketch for Whitlam Place by Michael White.
An early concept sketch for Whitlam Place by Michael White.
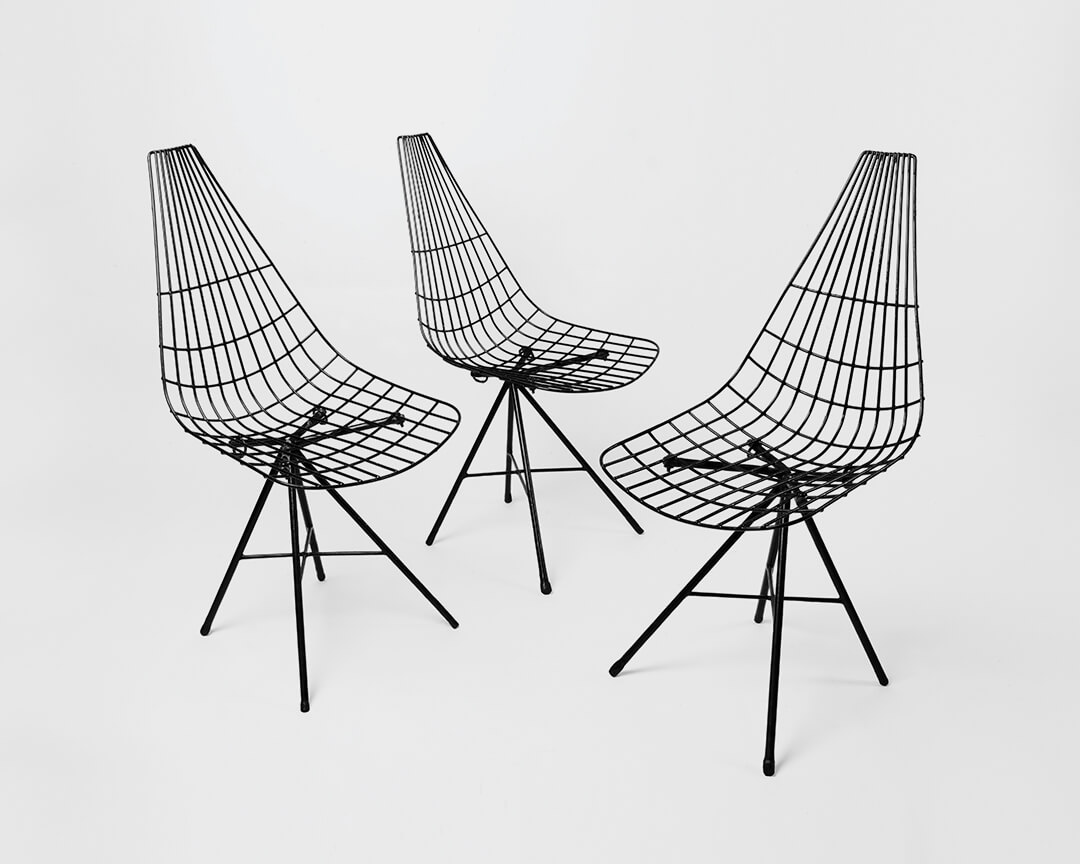 Wire Chairs by Clement Meadmore. Photography by Morgan Hickinbotham.
Wire Chairs by Clement Meadmore. Photography by Morgan Hickinbotham.
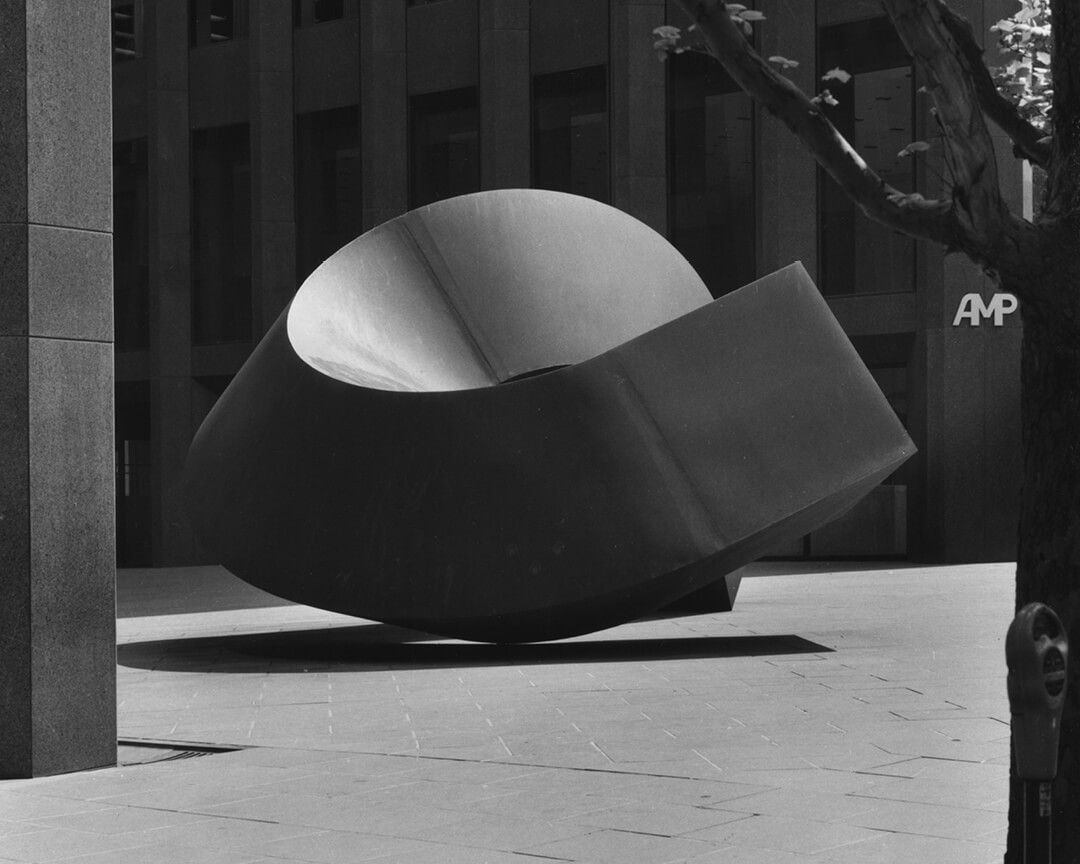 St. James Building’s Plaza and sculpture by Clement Meadmore, AMP Building, 535 Bourke Street, Melbourne, 1970. Photograph: Wolfgang Sievers, 1913-2007. Source: The State Library of Victoria.
St. James Building’s Plaza and sculpture by Clement Meadmore, AMP Building, 535 Bourke Street, Melbourne, 1970. Photograph: Wolfgang Sievers, 1913-2007. Source: The State Library of Victoria.